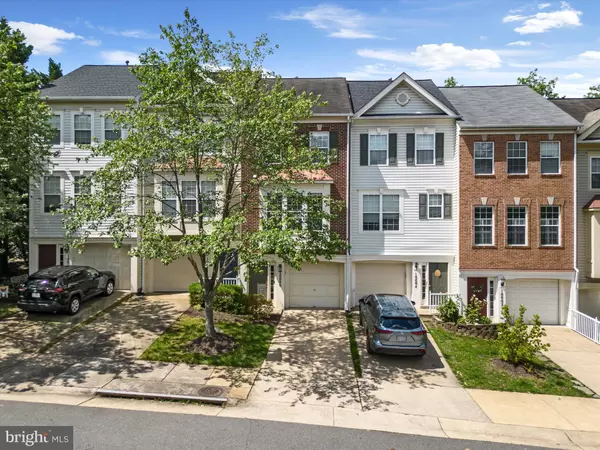For more information regarding the value of a property, please contact us for a free consultation.
10006 MOXLEYS FORD LN Bristow, VA 20136
Want to know what your home might be worth? Contact us for a FREE valuation!

Our team is ready to help you sell your home for the highest possible price ASAP
Key Details
Sold Price $425,000
Property Type Condo
Sub Type Condo/Co-op
Listing Status Sold
Purchase Type For Sale
Square Footage 1,356 sqft
Price per Sqft $313
Subdivision Barr Hill At Inverness
MLS Listing ID VAPW2070980
Sold Date 07/12/24
Style Traditional
Bedrooms 2
Full Baths 1
Half Baths 1
Condo Fees $143/mo
HOA Fees $60/mo
HOA Y/N Y
Abv Grd Liv Area 1,044
Originating Board BRIGHT
Year Built 1999
Annual Tax Amount $3,655
Tax Year 2023
Property Description
Welcome to this stunning 3-level, 2-bedroom condo located in the highly sought-after Braemar Community in Bristow, VA. This home boasts numerous modern updates that make it a perfect blend of comfort and style. Key updates include a brand new 50-gallon Wi-Fi smart water heater with a 9-year warranty, new light fixtures and LED recessed lighting, fresh paint, new outdoor lights, and new carpeted stairs, all completed in May 2024. Additionally, the condo features a new HVAC system with a variable speed motor, UV light, and Ecobee thermostat installed in October 2023, a porcelain tile floor in the full bath with a power flush toilet from 2023, and an oversized Trex composite deck and railing also completed in 2023.
The kitchen is equipped with a touch-less faucet and has a convenient bump out for added space. The home also includes custom built-in closets in the bedrooms, a Ring Video Doorbell Pro 2, a 240v electric vehicle outlet installed in 2022, and a new Samsung washer and dryer installed in December 2021. The large sliding glass door leads out to the beautiful Trex deck, perfect for relaxing or entertaining. The fenced-in backyard features paver stones, adding to the outdoor charm. Hardwood flooring on the bedroom level and living room adds elegance, while the original windows and roof maintain the home's character.
Braemar is a wonderful community offering a community pool and a host of activities for residents. The HOA hosts numerous community events, including the popular annual Braemar Day. This quiet, friendly neighborhood is located away from main roads yet conveniently close to Gainesville Town Center, the Town of Haymarket, and various shopping centers and grocery stores.
The sellers love the peacefulness and friendliness of the neighborhood, noting its proximity to numerous amenities and excellent schools. Don’t miss this opportunity to own a beautifully updated condo in a vibrant and welcoming community. Schedule your tour today!
Location
State VA
County Prince William
Zoning RPC
Rooms
Other Rooms Living Room, Primary Bedroom, Bedroom 2, Kitchen, Foyer, Exercise Room, Laundry, Full Bath, Half Bath
Basement Connecting Stairway, Front Entrance, Outside Entrance, Rear Entrance, Fully Finished, Walkout Level, Windows
Interior
Interior Features Kitchen - Country, Kitchen - Table Space, Combination Dining/Living, Wood Floors, Floor Plan - Open
Hot Water Natural Gas
Heating Forced Air
Cooling Central A/C, Ceiling Fan(s)
Flooring Carpet, Hardwood, Tile/Brick
Fireplaces Number 1
Fireplaces Type Mantel(s), Screen
Equipment Built-In Microwave, Dryer, Washer, Cooktop, Dishwasher, Disposal, Freezer, Refrigerator, Icemaker, Stove
Furnishings No
Fireplace Y
Window Features Sliding
Appliance Built-In Microwave, Dryer, Washer, Cooktop, Dishwasher, Disposal, Freezer, Refrigerator, Icemaker, Stove
Heat Source Natural Gas
Laundry Has Laundry
Exterior
Exterior Feature Deck(s), Patio(s), Balcony
Parking Features Garage Door Opener, Garage - Front Entry
Garage Spaces 1.0
Fence Rear
Utilities Available Cable TV Available
Amenities Available Common Grounds, Other, Tot Lots/Playground, Basketball Courts, Bike Trail, Community Center, Jog/Walk Path, Party Room, Pool - Outdoor, Tennis Courts, Reserved/Assigned Parking, Swimming Pool, Picnic Area, Club House
Water Access N
Roof Type Other,Unknown
Accessibility None
Porch Deck(s), Patio(s), Balcony
Road Frontage HOA
Attached Garage 1
Total Parking Spaces 1
Garage Y
Building
Story 3
Foundation Permanent
Sewer Public Sewer
Water Public
Architectural Style Traditional
Level or Stories 3
Additional Building Above Grade, Below Grade
Structure Type 9'+ Ceilings,Dry Wall
New Construction N
Schools
Elementary Schools Cedar Point
Middle Schools Marsteller
High Schools Patriot
School District Prince William County Public Schools
Others
Pets Allowed Y
HOA Fee Include Other,Pool(s),Insurance,Management,Road Maintenance,Snow Removal,Trash,Lawn Maintenance,Recreation Facility,Common Area Maintenance
Senior Community No
Tax ID 7495-93-4037.01
Ownership Condominium
Security Features Exterior Cameras
Acceptable Financing Cash, Conventional
Horse Property N
Listing Terms Cash, Conventional
Financing Cash,Conventional
Special Listing Condition Standard
Pets Description No Pet Restrictions
Read Less

Bought with Venugopal Ravva • Maram Realty, LLC
GET MORE INFORMATION



