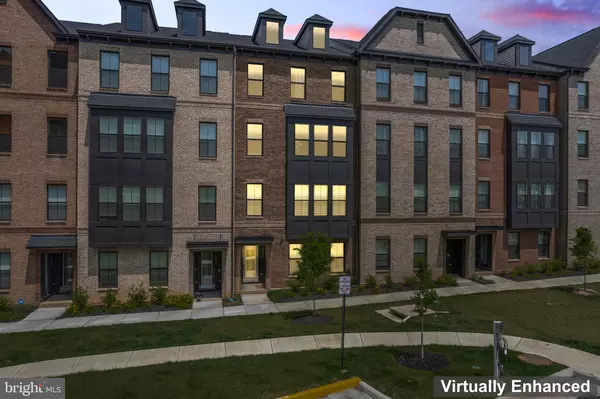For more information regarding the value of a property, please contact us for a free consultation.
12351 AZURE LN #48 Fairfax, VA 22033
Want to know what your home might be worth? Contact us for a FREE valuation!

Our team is ready to help you sell your home for the highest possible price ASAP
Key Details
Sold Price $779,900
Property Type Condo
Sub Type Condo/Co-op
Listing Status Sold
Purchase Type For Sale
Square Footage 2,618 sqft
Price per Sqft $297
Subdivision Pender Oaks
MLS Listing ID VAFX2182238
Sold Date 07/09/24
Style Contemporary
Bedrooms 3
Full Baths 2
Half Baths 1
Condo Fees $201/mo
HOA Fees $120/mo
HOA Y/N Y
Abv Grd Liv Area 2,618
Originating Board BRIGHT
Year Built 2021
Annual Tax Amount $7,282
Tax Year 2023
Lot Dimensions 0.00 x 0.00
Property Description
Modern townhouse style condo in the heart of Fairfax! This 3 bd/2.5 bath home has many exclusive features for easy living. Main living area level is open with a gourmet kitchen, family and dining area. The kitchen features double oven, gas cooktop, large island, quartz countertops, stainless steel appliances and a bonus walk-in pantry room with sliding barn door. LVP runs through the main level living area and upper-level hallways, bathrooms and laundry room. Primary bedroom is spacious with sitting area, 2 walk-in closets and en suite bath with tiled shower and dual vanity. Two secondary rooms share a full hall bath. Laundry room features shelving for extra storage. 1-car garage has inside access to unit and comes with EV charging outlet. Additional home features include motorized window shades and heaters at both points of entry. Community amenities feature a pool, bathhouse, tot lot and community green. Walk to grocery, retail and public transportation.
Location
State VA
County Fairfax
Zoning 312
Rooms
Other Rooms Dining Room, Primary Bedroom, Bedroom 2, Bedroom 3, Kitchen, Great Room
Interior
Interior Features Carpet, Dining Area, Family Room Off Kitchen, Floor Plan - Open, Kitchen - Eat-In, Kitchen - Gourmet, Kitchen - Island, Pantry, Primary Bath(s), Recessed Lighting, Bathroom - Stall Shower, Bathroom - Tub Shower, Upgraded Countertops, Walk-in Closet(s)
Hot Water Electric
Heating Central
Cooling Central A/C
Equipment Built-In Microwave, Cooktop, Dishwasher, Disposal, Dryer, Icemaker, Oven - Wall, Refrigerator, Stainless Steel Appliances, Washer, Water Heater
Fireplace N
Appliance Built-In Microwave, Cooktop, Dishwasher, Disposal, Dryer, Icemaker, Oven - Wall, Refrigerator, Stainless Steel Appliances, Washer, Water Heater
Heat Source Natural Gas
Laundry Dryer In Unit, Upper Floor, Washer In Unit
Exterior
Exterior Feature Balcony
Parking Features Garage - Rear Entry, Garage Door Opener, Inside Access
Garage Spaces 2.0
Amenities Available Jog/Walk Path, Swimming Pool, Tot Lots/Playground
Water Access N
Accessibility None
Porch Balcony
Attached Garage 1
Total Parking Spaces 2
Garage Y
Building
Story 2
Foundation Slab
Sewer Public Sewer
Water Public
Architectural Style Contemporary
Level or Stories 2
Additional Building Above Grade, Below Grade
New Construction N
Schools
Elementary Schools Navy
Middle Schools Franklin
High Schools Oakton
School District Fairfax County Public Schools
Others
Pets Allowed Y
HOA Fee Include Common Area Maintenance,Insurance,Lawn Maintenance,Management,Pool(s),Reserve Funds,Trash
Senior Community No
Tax ID 0463 28 0048
Ownership Condominium
Special Listing Condition Standard
Pets Allowed Case by Case Basis, Cats OK, Dogs OK, Number Limit
Read Less

Bought with Jennifer Lynn Riley • Pearson Smith Realty, LLC


