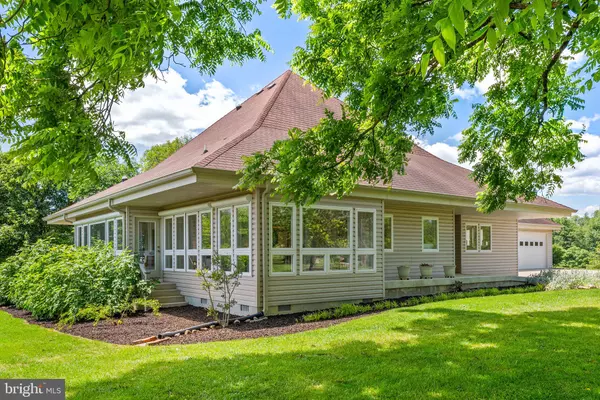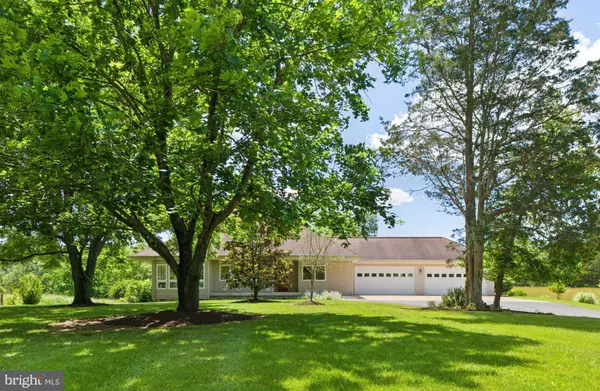For more information regarding the value of a property, please contact us for a free consultation.
1050 TEA BERRY RD Maurertown, VA 22644
Want to know what your home might be worth? Contact us for a FREE valuation!

Our team is ready to help you sell your home for the highest possible price ASAP
Key Details
Sold Price $770,000
Property Type Single Family Home
Sub Type Detached
Listing Status Sold
Purchase Type For Sale
Square Footage 2,602 sqft
Price per Sqft $295
Subdivision Johnston
MLS Listing ID VASH2008668
Sold Date 07/03/24
Style Contemporary
Bedrooms 2
Full Baths 2
HOA Y/N N
Abv Grd Liv Area 2,602
Originating Board BRIGHT
Year Built 2003
Annual Tax Amount $3,395
Tax Year 2022
Lot Size 19.000 Acres
Acres 19.0
Property Sub-Type Detached
Property Description
Every detail of this property was designed to embrace and enjoy the outdoors. Situated near the George Washington National Forest and the North Fork of the Shenandoah River, this 2-bedroom, 2-bathroom home sits on 19 versatile acres featuring mountain views, rolling pastures, and woodlands - a perfect setting for a private retreat, serene oasis, or small farm. The floor plan, designed by architect John Farrow Reno, ensures the landscape can be appreciated from each room. The spacious Living Room is central, with surrounding rooms separated by glass doors and windows instead of walls. The Primary suite on the east side includes a Morning Room for sunrise coffee and a large bathroom with a jetted soaking tub and a walk-in closet. For maximum mountain views, the south side has floor-to-ceiling windows, allowing natural light to flood the Sitting Room and beyond. The Dining room, or Solarium, is in the southwest corner to enjoy twilight and sunsets while sipping and dining. The office and second bedroom with a full bath overlook the western pasture, currently in hay crop. The kitchen is spacious with an eat-in area, pantry, and wet bar. Access the massive four-car garage through the laundry/mudroom. Upstairs a large flex space awaits its finishing touches, perfect for storage, a workout, play, or craft room. Outdoors, the thoughtful design includes fruit trees (plum, pear, apple), bushes (fig, pomegranate), and vines (kiwi, concord grapes) planned by Edible Landscaping. The attractive and functional four-bay pole barn, built in 2014 by Stoneburners, was improved by enclosing one bay, creating a concrete-floored work or storage space. Located in Maurertown, Shenandoah County, convenient to I-81, just a 90-minute drive to Washington, D.C.
With many not-to-miss details, review the Features List in Documents section.
Location
State VA
County Shenandoah
Zoning 2
Rooms
Other Rooms Bonus Room
Main Level Bedrooms 2
Interior
Interior Features Air Filter System, Attic, Breakfast Area, Ceiling Fan(s), Dining Area, Entry Level Bedroom, Floor Plan - Open, Kitchen - Table Space, Primary Bath(s), Recessed Lighting, Solar Tube(s), Soaking Tub, Stall Shower, Walk-in Closet(s), Water Treat System
Hot Water Electric
Heating Heat Pump(s)
Cooling Central A/C
Flooring Engineered Wood, Ceramic Tile
Fireplaces Number 1
Fireplaces Type Gas/Propane, Mantel(s)
Equipment Air Cleaner, Built-In Microwave, Disposal, Dishwasher, Extra Refrigerator/Freezer, Icemaker, Oven/Range - Electric, Oven/Range - Gas, Refrigerator, Stainless Steel Appliances, Washer, Washer/Dryer Stacked, Water Conditioner - Owned, Water Heater
Furnishings No
Fireplace Y
Appliance Air Cleaner, Built-In Microwave, Disposal, Dishwasher, Extra Refrigerator/Freezer, Icemaker, Oven/Range - Electric, Oven/Range - Gas, Refrigerator, Stainless Steel Appliances, Washer, Washer/Dryer Stacked, Water Conditioner - Owned, Water Heater
Heat Source Electric, Geo-thermal
Laundry Main Floor, Has Laundry
Exterior
Exterior Feature Deck(s), Porch(es)
Parking Features Garage - Front Entry, Garage Door Opener, Oversized, Additional Storage Area, Other, Inside Access
Garage Spaces 4.0
Utilities Available Propane
Water Access N
View Garden/Lawn, Pasture, Pond, Scenic Vista, Mountain, Trees/Woods
Roof Type Shingle,Hip
Street Surface Gravel
Accessibility Level Entry - Main, No Stairs, Ramp - Main Level
Porch Deck(s), Porch(es)
Road Frontage Public
Attached Garage 4
Total Parking Spaces 4
Garage Y
Building
Lot Description Cleared, Landscaping, Pond, Not In Development, Private, Premium, Rural, Secluded, Vegetation Planting
Story 2
Foundation Crawl Space
Sewer On Site Septic, Septic Exists
Water Well
Architectural Style Contemporary
Level or Stories 2
Additional Building Above Grade, Below Grade
Structure Type 9'+ Ceilings
New Construction N
Schools
School District Shenandoah County Public Schools
Others
Pets Allowed Y
Senior Community No
Tax ID 034 A 132
Ownership Fee Simple
SqFt Source Assessor
Acceptable Financing Cash, Conventional, VA
Horse Property Y
Listing Terms Cash, Conventional, VA
Financing Cash,Conventional,VA
Special Listing Condition Standard
Pets Allowed No Pet Restrictions
Read Less

Bought with Eric C Kronenwetter • RE/MAX Roots


