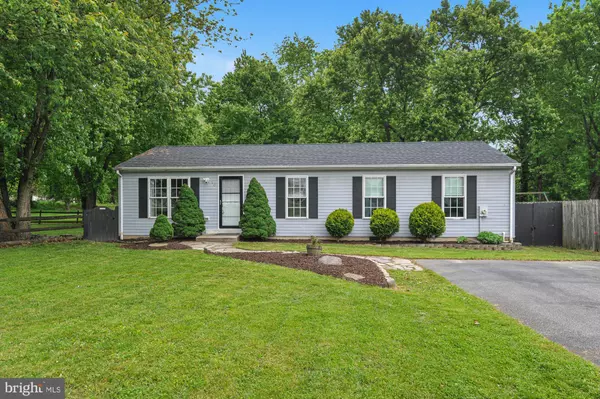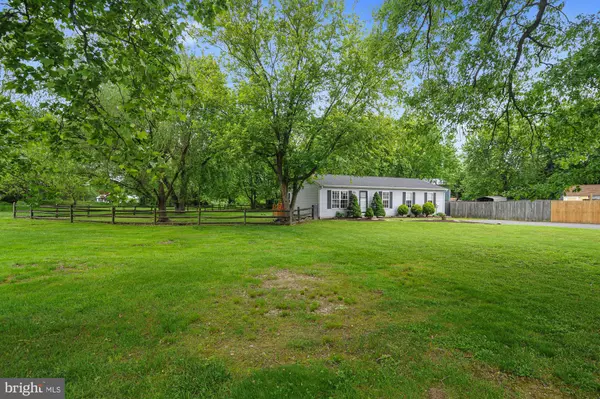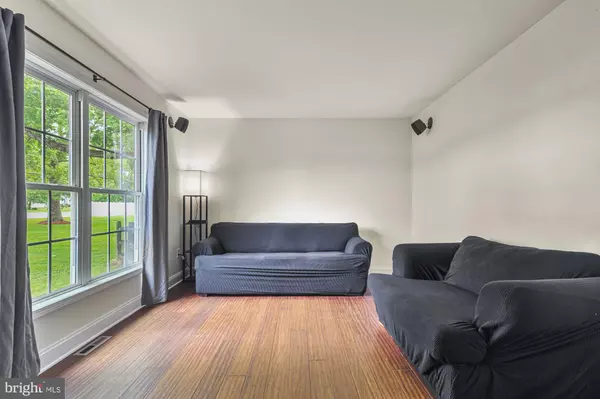For more information regarding the value of a property, please contact us for a free consultation.
10 EMMELLS LN New Castle, DE 19720
Want to know what your home might be worth? Contact us for a FREE valuation!

Our team is ready to help you sell your home for the highest possible price ASAP
Key Details
Sold Price $350,000
Property Type Single Family Home
Sub Type Detached
Listing Status Sold
Purchase Type For Sale
Square Footage 1,200 sqft
Price per Sqft $291
Subdivision Christiana Acres
MLS Listing ID DENC2061334
Sold Date 06/28/24
Style Ranch/Rambler
Bedrooms 4
Full Baths 2
HOA Y/N N
Abv Grd Liv Area 1,200
Originating Board BRIGHT
Year Built 1999
Annual Tax Amount $1,446
Tax Year 2022
Lot Size 0.480 Acres
Acres 0.48
Lot Dimensions 91.80 x 216.80
Property Description
Welcome to Christiana Acres, where charm meets functionality in this adorable ranch home nestled on nearly half an acre of land—a rare find in New Castle. Step into this 4-bedroom 2-bath move-in ready home with its beautifully landscaped exterior, complete with a fully fenced yard, and quaint location perfectly situated that offers the perfect balance between proximity to amenities and a peaceful escape from the city bustle.
Enjoy the convenience of first-floor living with beautiful flooring and an attractive trim featuring crown molding throughout areas, bathrooms with tiled flooring add a touch of modern elegance, while the spacious laundry room offers ample storage space and all of this with NO HOA!
This home is equipped with a list of desirable amenities, including a NEW roof, a whole Kitchen upgrade with new cabinets, butcher block countertops, handles, sink, faucet, new refrigerator, new dishwasher, new gas stove, new microwave, new water heater, and more with a professionally checked HVAC system, new air filter installed, GFI outlets, updated light fixtures, and freshly painted interior areas, this home is ready for its new owner! The sliding glass doors open on to the 10x16 deck offering peaceful views of the surrounding outdoor space as well as a delightful treehouse, perfect for endless hours of fun. The attic that's 75% floored, provides plenty of extra storage options.
This home is conveniently located near Christiana Mall, minutes from the University of Delaware, popular restaurants, hospitals and more, this home offers both comfort and convenience. Don't miss out on this opportunity—schedule your showing today!
Location
State DE
County New Castle
Area New Castle/Red Lion/Del.City (30904)
Zoning NC6.5
Rooms
Other Rooms Living Room, Dining Room, Primary Bedroom, Bedroom 2, Bedroom 3, Bedroom 4, Kitchen
Main Level Bedrooms 4
Interior
Interior Features Breakfast Area, Chair Railings, Combination Kitchen/Dining, Floor Plan - Open, Kitchen - Efficiency, Primary Bath(s), Recessed Lighting, Stall Shower, Tub Shower, Upgraded Countertops, Walk-in Closet(s), Window Treatments, Wood Floors, Other, Attic
Hot Water Electric
Heating Forced Air
Cooling Central A/C
Flooring Hardwood, Luxury Vinyl Plank
Equipment Built-In Microwave, Dishwasher, Dryer, ENERGY STAR Dishwasher, ENERGY STAR Refrigerator, Microwave, Refrigerator, Stainless Steel Appliances, Washer, Oven/Range - Gas, Stove, Water Heater
Fireplace N
Appliance Built-In Microwave, Dishwasher, Dryer, ENERGY STAR Dishwasher, ENERGY STAR Refrigerator, Microwave, Refrigerator, Stainless Steel Appliances, Washer, Oven/Range - Gas, Stove, Water Heater
Heat Source Electric
Laundry Main Floor
Exterior
Garage Spaces 2.0
Fence Fully
Water Access N
Accessibility None
Total Parking Spaces 2
Garage N
Building
Story 1
Foundation Permanent, Crawl Space
Sewer Public Sewer
Water Public
Architectural Style Ranch/Rambler
Level or Stories 1
Additional Building Above Grade, Below Grade
New Construction N
Schools
School District Colonial
Others
Senior Community No
Tax ID 10-017.20-211
Ownership Fee Simple
SqFt Source Assessor
Acceptable Financing Cash, Conventional, VA, FHA
Listing Terms Cash, Conventional, VA, FHA
Financing Cash,Conventional,VA,FHA
Special Listing Condition Standard
Read Less

Bought with Mia Arrison • NJ Land and Homes, LLC.
GET MORE INFORMATION



