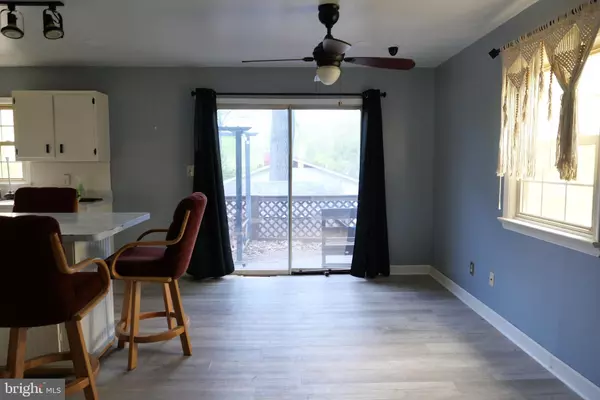For more information regarding the value of a property, please contact us for a free consultation.
1 HILLCREST DR Stafford, VA 22556
Want to know what your home might be worth? Contact us for a FREE valuation!

Our team is ready to help you sell your home for the highest possible price ASAP
Key Details
Sold Price $311,000
Property Type Single Family Home
Sub Type Detached
Listing Status Sold
Purchase Type For Sale
Square Footage 1,436 sqft
Price per Sqft $216
Subdivision Lake Arrowhead
MLS Listing ID VAST2029850
Sold Date 06/25/24
Style Ranch/Rambler
Bedrooms 3
Full Baths 1
HOA Y/N N
Abv Grd Liv Area 1,436
Originating Board BRIGHT
Year Built 1975
Annual Tax Amount $2,336
Tax Year 2022
Lot Size 0.470 Acres
Acres 0.47
Property Description
Welcome to the desirable community of Lake Arrowhead! This property is ready for you to make it your home. Situated on a generously large corner lot, this home offers a peaceful suburban yet retreat lifestyle with convenient access to local amenities. Enter into the formal living room with recessed lights and chair railing. 3 bedrooms and laundry room. Rough in for bathroom. Gather in the large kitchen and dining room combo with kitchen island and sliding glass door access to deck. Fenced backyard with shed. NO HOA. Property is sold strictly AS IS, WHERE IS.
Location
State VA
County Stafford
Zoning A2
Rooms
Other Rooms Living Room, Dining Room, Primary Bedroom, Bedroom 2, Kitchen, Bedroom 1
Main Level Bedrooms 3
Interior
Interior Features Kitchen - Island, Floor Plan - Traditional, Ceiling Fan(s), Combination Kitchen/Dining, Wainscotting
Hot Water Electric
Heating Forced Air
Cooling Ceiling Fan(s), Central A/C
Flooring Laminate Plank, Other
Equipment Oven/Range - Electric, Refrigerator
Fireplace N
Appliance Oven/Range - Electric, Refrigerator
Heat Source Electric
Laundry Hookup
Exterior
Exterior Feature Deck(s), Porch(es)
Garage Spaces 4.0
Fence Rear, Wood
Waterfront N
Water Access N
Accessibility None
Porch Deck(s), Porch(es)
Total Parking Spaces 4
Garage N
Building
Lot Description Corner
Story 1
Foundation Slab, Other
Sewer Private Septic Tank
Water Well
Architectural Style Ranch/Rambler
Level or Stories 1
Additional Building Above Grade, Below Grade
New Construction N
Schools
School District Stafford County Public Schools
Others
Senior Community No
Tax ID 8B H 86
Ownership Fee Simple
SqFt Source Estimated
Acceptable Financing Cash, FHA 203(k)
Listing Terms Cash, FHA 203(k)
Financing Cash,FHA 203(k)
Special Listing Condition Standard
Read Less

Bought with Shelley A Johnson • Berkshire Hathaway HomeServices PenFed Realty
GET MORE INFORMATION



