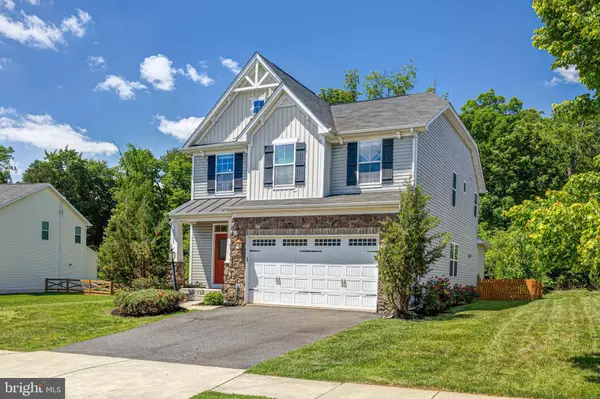For more information regarding the value of a property, please contact us for a free consultation.
41958 CEDAR POINT PL Aldie, VA 20105
Want to know what your home might be worth? Contact us for a FREE valuation!

Our team is ready to help you sell your home for the highest possible price ASAP
Key Details
Sold Price $915,000
Property Type Single Family Home
Sub Type Detached
Listing Status Sold
Purchase Type For Sale
Square Footage 3,407 sqft
Price per Sqft $268
Subdivision Seven Hills
MLS Listing ID VALO2071018
Sold Date 06/24/24
Style Colonial
Bedrooms 4
Full Baths 3
Half Baths 1
HOA Fees $121/mo
HOA Y/N Y
Abv Grd Liv Area 2,440
Originating Board BRIGHT
Year Built 2013
Annual Tax Amount $7,020
Tax Year 2023
Lot Size 6,098 Sqft
Acres 0.14
Property Description
Charming Family Home in Seven Hills, Virginia Manor, Aldie, VA! Welcome to this delightful home, built in 2013, offering 4 bedrooms, 3.5 bathrooms, and a versatile den in the basement. The main level is warm and inviting with brand new hardwood flooring, and the gourmet kitchen, complete with granite countertops and appliances, is perfect for family meals and gatherings. The sunroom beside the kitchen, with its granite countertops and bar stools, is a perfect spot for morning coffee or casual dining.
Upstairs, you'll find a spacious owner's suite featuring a large walk-in closet and a luxurious full bathroom with ceramic tile. Three additional bedrooms and another full bathroom provide plenty of space for the whole family. The convenience of a laundry room on the bedroom level makes daily chores a breeze. The living room and master bedroom include a sound surround system, ideal for movie nights or relaxing with your favorite music.
The fully finished walkout basement is a fantastic bonus, featuring a bar with granite countertops, a sink, and a refrigerator. It offers a home office space, a full bathroom, ample storage, a recreation room for family fun, and an extra bonus room for added convenience. Step outside to enjoy the beautifully fenced yard with fruit trees, perfect for outdoor play and family gatherings.
This beautiful house is situated in the well-managed Virginia Manor community, offering amenities such as a clubhouse, pool, tennis court, and gym. The community is pet and child-friendly, with numerous playgrounds, walking trails, creeks, and common areas maintained by the HOA. Excellent schools, close proximity to highways, and nearby shopping options like Walmart, Costco, Harris Teeter, and various dining places make this an ideal location.
Real estate agents with buyers are welcome to schedule a visit to see this stunning property. Don't miss out on this amazing opportunity—contact us today to arrange your private showing!
Location
State VA
County Loudoun
Zoning PDH3
Rooms
Basement Connecting Stairway, Daylight, Partial, Improved, Outside Entrance, Rear Entrance, Other
Interior
Interior Features Attic, Bar, Breakfast Area, Carpet, Ceiling Fan(s), Dining Area, Family Room Off Kitchen, Floor Plan - Traditional, Formal/Separate Dining Room, Kitchen - Island, Laundry Chute, Pantry, Recessed Lighting, Walk-in Closet(s), Wood Floors, Window Treatments, Other
Hot Water Natural Gas
Heating Central
Cooling Central A/C
Fireplaces Number 1
Fireplaces Type Gas/Propane
Equipment Built-In Microwave, Disposal, Exhaust Fan, Refrigerator, Water Heater, Washer, Dryer
Fireplace Y
Appliance Built-In Microwave, Disposal, Exhaust Fan, Refrigerator, Water Heater, Washer, Dryer
Heat Source Natural Gas
Laundry Upper Floor
Exterior
Exterior Feature Patio(s)
Parking Features Garage - Front Entry, Garage Door Opener, Inside Access
Garage Spaces 4.0
Fence Board, Fully, Privacy, Rear, Wood, Other
Utilities Available Electric Available, Natural Gas Available, Water Available
Amenities Available Club House, Community Center, Jog/Walk Path, Picnic Area, Swimming Pool, Tennis Courts, Tot Lots/Playground, Other
Water Access N
View Street, Trees/Woods, Other
Roof Type Asphalt
Accessibility Level Entry - Main
Porch Patio(s)
Attached Garage 2
Total Parking Spaces 4
Garage Y
Building
Lot Description Backs to Trees, Cul-de-sac, Front Yard, Rear Yard, SideYard(s), Trees/Wooded, Other
Story 3
Foundation Block, Brick/Mortar, Other
Sewer Public Septic, Public Sewer
Water Public
Architectural Style Colonial
Level or Stories 3
Additional Building Above Grade, Below Grade
New Construction N
Schools
School District Loudoun County Public Schools
Others
Pets Allowed Y
HOA Fee Include Pool(s),Recreation Facility,Road Maintenance,Snow Removal,Trash,Other
Senior Community No
Tax ID 207465896000
Ownership Fee Simple
SqFt Source Assessor
Acceptable Financing Cash, Conventional, FHA, USDA, VA, VHDA, Other
Horse Property N
Listing Terms Cash, Conventional, FHA, USDA, VA, VHDA, Other
Financing Cash,Conventional,FHA,USDA,VA,VHDA,Other
Special Listing Condition Standard
Pets Allowed Cats OK, Dogs OK
Read Less

Bought with Jaya Amratlal Tawney • Pearson Smith Realty, LLC


