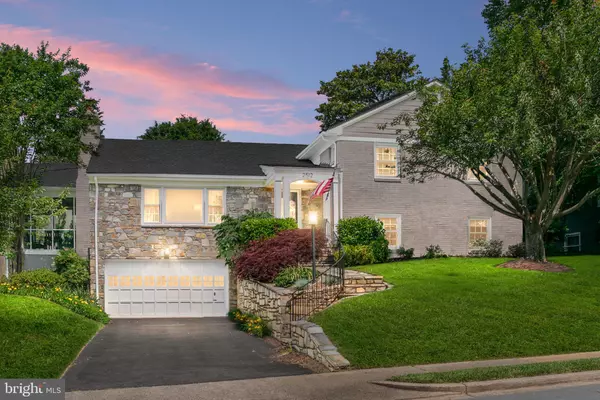For more information regarding the value of a property, please contact us for a free consultation.
2512 N QUINCY ST Arlington, VA 22207
Want to know what your home might be worth? Contact us for a FREE valuation!

Our team is ready to help you sell your home for the highest possible price ASAP
Key Details
Sold Price $1,484,000
Property Type Single Family Home
Sub Type Detached
Listing Status Sold
Purchase Type For Sale
Square Footage 2,744 sqft
Price per Sqft $540
Subdivision Dover Balmoral Riverwood
MLS Listing ID VAAR2044500
Sold Date 06/24/24
Style Other
Bedrooms 3
Full Baths 3
HOA Y/N N
Abv Grd Liv Area 2,744
Originating Board BRIGHT
Year Built 1955
Annual Tax Amount $11,959
Tax Year 2023
Lot Size 0.261 Acres
Acres 0.26
Property Description
Come see this gem! Everything you could want in a detached home in North Arlington. This home has the perfect flow for entertaining and an incredible backyard with beautiful landscaping, a patio, and a firepit. The home is filled with natural light. The main level is open with hardwood floors, a gourmet kitchen, a spacious dining area, and a large living room with a wood-burning fireplace, and provides a serene and peaceful feeling with views to the gorgeous backyard. There is a large screened porch. On the upper level there is a primary suite with two large closets and a beautiful full bathroom, as well as two additional bedrooms and a full hall bathroom. The bedrooms all have hardwood floors. The lower level has another full bathroom, a separate laundry and utility room, and a large recreation room with a second wood-burning fireplace. A few steps down is the oversize two-car garage plus an amazing 2200+ bottle temperature controlled wine cellar. There is also a level-2 electric car charger. This home also has solar panels that are fully paid for and allow for considerable cost savings on electricity. This home has had many improvements and is move-in ready. New toilet in the lower level (2024), new LVP flooring in the lower level (2024), new washing machine (2023), solar panels (2020), electric car charger (2020), new dryer (2019), new roof (2017), backyard terrace, patio, and firepit (2017), new interior doors (2015), new windows (2015), kitchen renovation (2012), wine cellar (2012), upgraded wiring (2012), and upgraded insulation (2012). This home is within the Donaldson Run Pool zone. It is in a neighborhood with wide streets and close to many parks, including Potomac Overlook Regional Park and Nature Center. It provides a convenient commute to DC, Tysons Corner, and Amazon HQ2. It is about a 12 to 15-minute drive to National Airport. Enjoy living in an amazing, convenient location and quiet neighborhood. This one feels like home.
Location
State VA
County Arlington
Zoning R-10
Rooms
Basement Connecting Stairway, Fully Finished, Garage Access, Heated, Improved, Interior Access, Walkout Level
Interior
Hot Water Natural Gas
Heating Forced Air
Cooling Central A/C
Fireplaces Number 2
Fireplace Y
Heat Source Natural Gas
Exterior
Parking Features Garage - Front Entry, Garage Door Opener, Oversized
Garage Spaces 6.0
Water Access N
Accessibility None
Attached Garage 2
Total Parking Spaces 6
Garage Y
Building
Story 3
Foundation Permanent
Sewer Public Sewer
Water Public
Architectural Style Other
Level or Stories 3
Additional Building Above Grade, Below Grade
New Construction N
Schools
Elementary Schools Taylor
Middle Schools Dorothy Hamm
High Schools Yorktown
School District Arlington County Public Schools
Others
Senior Community No
Tax ID 04-017-027
Ownership Fee Simple
SqFt Source Assessor
Acceptable Financing Cash, Conventional, FHA, VA, Other
Listing Terms Cash, Conventional, FHA, VA, Other
Financing Cash,Conventional,FHA,VA,Other
Special Listing Condition Standard
Read Less

Bought with Blake Davenport • RLAH @properties


