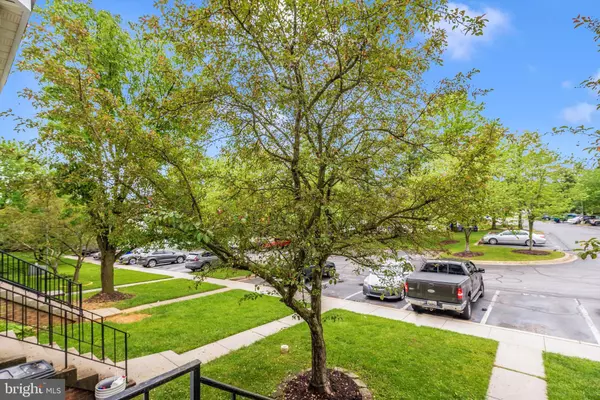For more information regarding the value of a property, please contact us for a free consultation.
6674 SEA GULL CT Frederick, MD 21703
Want to know what your home might be worth? Contact us for a FREE valuation!

Our team is ready to help you sell your home for the highest possible price ASAP
Key Details
Sold Price $385,000
Property Type Townhouse
Sub Type Interior Row/Townhouse
Listing Status Sold
Purchase Type For Sale
Square Footage 1,812 sqft
Price per Sqft $212
Subdivision Robin Meadows
MLS Listing ID MDFR2047920
Sold Date 06/18/24
Style Colonial
Bedrooms 3
Full Baths 2
Half Baths 1
HOA Fees $113/ann
HOA Y/N Y
Abv Grd Liv Area 1,212
Originating Board BRIGHT
Year Built 1991
Annual Tax Amount $2,589
Tax Year 2023
Lot Size 1,742 Sqft
Acres 0.04
Property Description
Completely remodeled from top to bottom in sought-after Robin Meadows! This interior unit has brand new flooring throughout, paint, molding, doors, hardware, lighting fixtures, bathrooms, and kitchen with Frigidaire appliance package! The deck has been refreshed, and the chimney, vents and HVAC professionally serviced. Lovely established neighborhood with direct access to Frederick TransIT, walking paths, tot lots, an outdoor pool, and more. Within minutes of shopping, a movie theatre, and commuter routes! This unit AND location cannot be beat!
Location
State MD
County Frederick
Zoning PUD
Rooms
Other Rooms Living Room, Dining Room, Primary Bedroom, Bedroom 2, Bedroom 3, Kitchen, Laundry, Recreation Room, Bathroom 2, Bonus Room, Primary Bathroom, Half Bath
Basement Connecting Stairway, Fully Finished
Interior
Interior Features Kitchen - Country, Kitchen - Table Space, Combination Dining/Living, Primary Bath(s), Built-Ins, Ceiling Fan(s), Dining Area, Upgraded Countertops
Hot Water Electric
Heating Heat Pump(s)
Cooling Central A/C, Heat Pump(s)
Flooring Carpet, Luxury Vinyl Plank
Fireplaces Number 1
Fireplaces Type Wood
Equipment Dishwasher, Disposal, Dryer, Exhaust Fan, Oven/Range - Electric, Refrigerator, Washer
Furnishings No
Fireplace Y
Appliance Dishwasher, Disposal, Dryer, Exhaust Fan, Oven/Range - Electric, Refrigerator, Washer
Heat Source Electric
Laundry Lower Floor
Exterior
Exterior Feature Deck(s)
Parking On Site 2
Fence Rear
Utilities Available Cable TV Available
Amenities Available Tennis Courts, Tot Lots/Playground, Pool - Outdoor
Waterfront N
Water Access N
Roof Type Asphalt
Accessibility None
Porch Deck(s)
Garage N
Building
Story 3
Foundation Concrete Perimeter
Sewer Public Sewer
Water Public
Architectural Style Colonial
Level or Stories 3
Additional Building Above Grade, Below Grade
Structure Type Dry Wall
New Construction N
Schools
High Schools Call School Board
School District Frederick County Public Schools
Others
Pets Allowed Y
HOA Fee Include Common Area Maintenance,Trash,Lawn Care Front,Pool(s),Snow Removal
Senior Community No
Tax ID 1101023314
Ownership Fee Simple
SqFt Source Estimated
Acceptable Financing Cash, Conventional, FHA, VA
Horse Property N
Listing Terms Cash, Conventional, FHA, VA
Financing Cash,Conventional,FHA,VA
Special Listing Condition Standard
Pets Description Breed Restrictions, Case by Case Basis, Number Limit, Size/Weight Restriction, Dogs OK
Read Less

Bought with Laura J Malec • EXP Realty, LLC
GET MORE INFORMATION



