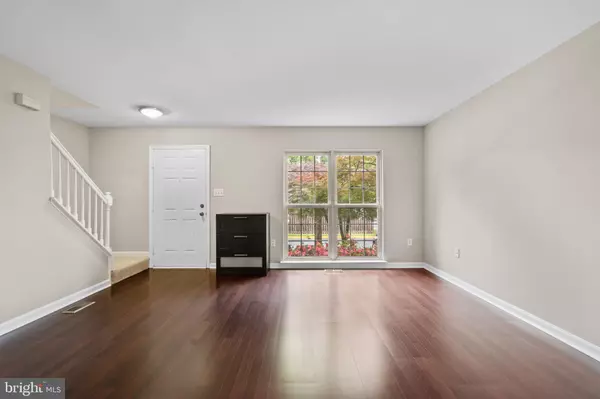For more information regarding the value of a property, please contact us for a free consultation.
12990 HUNTERBROOK DR Woodbridge, VA 22192
Want to know what your home might be worth? Contact us for a FREE valuation!

Our team is ready to help you sell your home for the highest possible price ASAP
Key Details
Sold Price $435,000
Property Type Townhouse
Sub Type Interior Row/Townhouse
Listing Status Sold
Purchase Type For Sale
Square Footage 1,820 sqft
Price per Sqft $239
Subdivision Rolling Brook
MLS Listing ID VAPW2070510
Sold Date 06/17/24
Style Colonial
Bedrooms 3
Full Baths 2
Half Baths 2
HOA Fees $130/mo
HOA Y/N Y
Abv Grd Liv Area 1,250
Originating Board BRIGHT
Year Built 1992
Annual Tax Amount $3,973
Tax Year 2022
Lot Size 1,498 Sqft
Acres 0.03
Property Description
Lovely townhouse in GREAT location! Has serene fenced yard that backs to trees with many upgrades! BRAND NEW CARPETS - please wear shoe covers or remove shoes.
New light fixtures in the basement and basement staircase - 5/2024. Laminate wood floors on main level and MB 2013, New HVAC 2021, basement dehumidifier portable unit 2021, new dryer 2023, new water heater 2023. Roof replaced in 2016. Bath fitter, attic fan. Kitchen with Corian counters, stainless steel appliances, pass-thru dining room, doors to deck and back yard, master with French doors, double door closet, ceiling fan and bath with recessed lighting. Fireplace in the basement. Professional pics coming soon!
Location
State VA
County Prince William
Zoning R6
Rooms
Other Rooms Living Room
Basement Connecting Stairway, Sump Pump
Main Level Bedrooms 3
Interior
Interior Features Ceiling Fan(s), Combination Kitchen/Dining, Crown Moldings, Pantry, Recessed Lighting
Hot Water Natural Gas
Heating Forced Air
Cooling Central A/C
Flooring Carpet, Laminate Plank, Laminated
Fireplaces Number 1
Fireplaces Type Gas/Propane
Equipment Built-In Microwave, Dishwasher, Disposal, Dryer, Refrigerator, Stainless Steel Appliances, Stove, Washer - Front Loading, Water Heater
Fireplace Y
Appliance Built-In Microwave, Dishwasher, Disposal, Dryer, Refrigerator, Stainless Steel Appliances, Stove, Washer - Front Loading, Water Heater
Heat Source Natural Gas
Laundry Basement
Exterior
Exterior Feature Deck(s)
Parking On Site 2
Fence Board
Amenities Available Pool - Outdoor
Water Access N
Accessibility None
Porch Deck(s)
Garage N
Building
Story 3
Foundation Concrete Perimeter
Sewer Public Sewer
Water Public
Architectural Style Colonial
Level or Stories 3
Additional Building Above Grade, Below Grade
New Construction N
Schools
Elementary Schools Occoquan
Middle Schools Woodbridge
High Schools Woodbridge
School District Prince William County Public Schools
Others
Pets Allowed N
Senior Community No
Tax ID 8393-20-8990
Ownership Fee Simple
SqFt Source Assessor
Acceptable Financing Cash, Conventional, FHA, USDA, VA
Listing Terms Cash, Conventional, FHA, USDA, VA
Financing Cash,Conventional,FHA,USDA,VA
Special Listing Condition Standard
Read Less

Bought with Jocelyn P Porteria • Fairfax Realty Select
GET MORE INFORMATION



