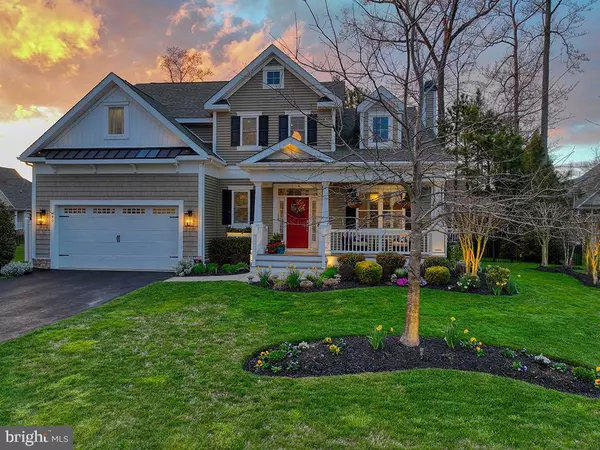For more information regarding the value of a property, please contact us for a free consultation.
40 BLACKPOOL RD Rehoboth Beach, DE 19971
Want to know what your home might be worth? Contact us for a FREE valuation!

Our team is ready to help you sell your home for the highest possible price ASAP
Key Details
Sold Price $1,475,000
Property Type Single Family Home
Sub Type Detached
Listing Status Sold
Purchase Type For Sale
Square Footage 3,100 sqft
Price per Sqft $475
Subdivision Rehoboth Beach Yacht And Cc
MLS Listing ID DESU2059776
Sold Date 06/07/24
Style Coastal,Contemporary
Bedrooms 4
Full Baths 3
Half Baths 1
HOA Fees $29/ann
HOA Y/N Y
Abv Grd Liv Area 3,100
Originating Board BRIGHT
Year Built 2016
Annual Tax Amount $2,179
Tax Year 2023
Lot Size 10,890 Sqft
Acres 0.25
Lot Dimensions 88.00 x 124.00
Property Description
PRICE IMPROVEMENT! Welcome to your coastal oasis in the highly sought-after Rehoboth Beach Yacht and Country Club. This custom-built home exudes elegance and sophistication from the moment you step inside. Prepare to be captivated by the impeccable attention to detail evident in every corner of this residence. The discerning eye will appreciate the upgraded finishes, woodworking, exquisite tile work and custom designer lighting throughout. Additionally, custom landscape lighting enhances the exterior, highlighting the natural beauty of the surrounding grounds. The heart of the home is the expansive great room, anchored by a magnificent fireplace that sets the tone for cozy gatherings and luxurious living. This space seamlessly transitions into the extended dining room and the standout chef's kitchen, equipped with top-of-the-line, state-of-the-art appliances, making it a culinary enthusiast's and entertainer's dream. For those who need a dedicated workspace, a home office on the first level provides a quiet retreat ideal for productivity and focus. Or if you prefer for this to remain a den or quiet reading space this versatile room can function in whatever way suits you best. Retreat to the recently updated primary suite, boasting a custom tray ceiling and offering an added touch of elegance. The extended luxury bath features high-end finishes, cabinetry, designer lighting and tile work, providing a sanctuary of relaxation and indulgence. Should you desire a bathtub the plumbing is still intact so it could easily be added. Upstairs, an open loft area offers additional living space, perfect for unwinding or entertaining. A luxury ensuite bedroom, as well as, two more bedrooms and another guest bath provide ample accommodations for family and friends, ensuring comfort and privacy. Step outside to your private oasis, where a custom deck with included fountain, beckons with a sunken hot tub, perfect for unwinding after a day of coastal adventures. A separate screened gazebo complete with included furnishings provides an idyllic setting for al fresco dining or enjoying the gentle coastal breeze and surroundings while still allowing the natural light to dance into the main areas of this residence. Built-in sound systems throughout the home provide ambiance for entertaining or relaxation. Energy-efficient construction and appliances ensure both sustainability and savings on utility costs. For those seeking the pinnacle of country club living, there is the option to apply for private membership to the Rehoboth Beach Country Club. Indulge in the exclusive amenities just moments away, including superb dining options, a bayfront pool, a state-of-the-art fitness center, and recreational activities such as tennis, pickleball, and an impressive 18-hole Championship golf course. Don't miss this opportunity to experience the epitome of coastal elegance and luxury living in the esteemed Rehoboth Beach Yacht and Country Club community. Contact us today for further details on RBCC membership and to schedule your private tour of this exceptional property.
Location
State DE
County Sussex
Area Lewes Rehoboth Hundred (31009)
Zoning MR
Rooms
Other Rooms Dining Room, Primary Bedroom, Kitchen, Foyer, Great Room, Laundry, Loft, Office, Bathroom 2, Bathroom 3, Primary Bathroom, Half Bath, Additional Bedroom
Main Level Bedrooms 1
Interior
Interior Features Kitchen - Gourmet, Kitchen - Island, Floor Plan - Open, Dining Area, Wood Floors, Entry Level Bedroom, Primary Bath(s)
Hot Water Propane
Heating Heat Pump - Gas BackUp
Cooling Central A/C
Flooring Hardwood, Carpet, Tile/Brick
Fireplaces Number 1
Fireplaces Type Gas/Propane, Stone
Equipment Built-In Microwave, Cooktop, Oven - Wall, Oven - Double, Oven - Self Cleaning, Dishwasher, Disposal, Refrigerator, Icemaker, Washer, Dryer, Water Heater
Fireplace Y
Window Features Insulated
Appliance Built-In Microwave, Cooktop, Oven - Wall, Oven - Double, Oven - Self Cleaning, Dishwasher, Disposal, Refrigerator, Icemaker, Washer, Dryer, Water Heater
Heat Source Electric, Propane - Leased
Exterior
Exterior Feature Deck(s), Screened, Porch(es), Enclosed
Parking Features Garage Door Opener
Garage Spaces 4.0
Fence Fully
Water Access N
Roof Type Architectural Shingle
Accessibility None
Porch Deck(s), Screened, Porch(es), Enclosed
Attached Garage 2
Total Parking Spaces 4
Garage Y
Building
Story 2
Foundation Crawl Space
Sewer Public Sewer
Water Private
Architectural Style Coastal, Contemporary
Level or Stories 2
Additional Building Above Grade, Below Grade
Structure Type Vaulted Ceilings,Tray Ceilings
New Construction N
Schools
School District Cape Henlopen
Others
HOA Fee Include Common Area Maintenance
Senior Community No
Tax ID 334-19.00-550.00
Ownership Fee Simple
SqFt Source Assessor
Acceptable Financing Cash, Conventional
Listing Terms Cash, Conventional
Financing Cash,Conventional
Special Listing Condition Standard
Read Less

Bought with Andrew Staton • Monument Sotheby's International Realty


