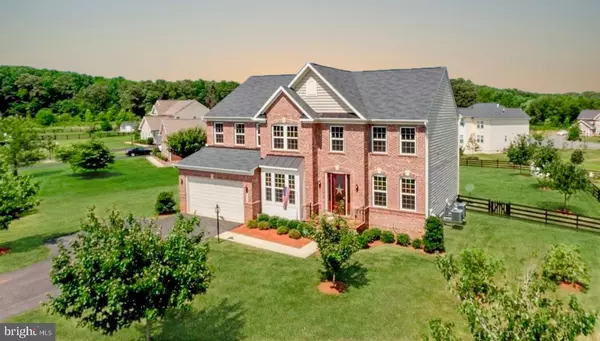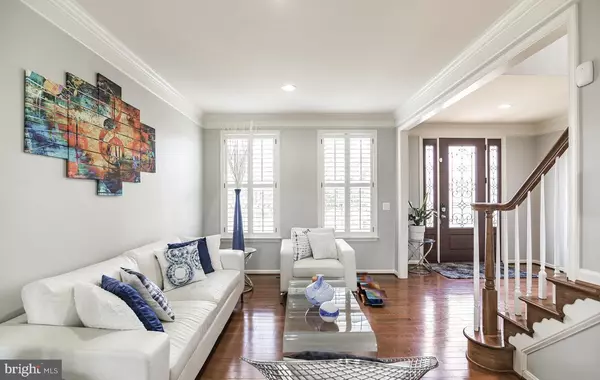For more information regarding the value of a property, please contact us for a free consultation.
6012 FOX HAVEN CT Woodbridge, VA 22193
Want to know what your home might be worth? Contact us for a FREE valuation!

Our team is ready to help you sell your home for the highest possible price ASAP
Key Details
Sold Price $935,000
Property Type Single Family Home
Sub Type Detached
Listing Status Sold
Purchase Type For Sale
Square Footage 4,655 sqft
Price per Sqft $200
Subdivision Hunter Ridge Estates
MLS Listing ID VAPW2068142
Sold Date 06/01/24
Style Colonial
Bedrooms 6
Full Baths 4
Half Baths 1
HOA Fees $55/qua
HOA Y/N Y
Abv Grd Liv Area 3,316
Originating Board BRIGHT
Year Built 2013
Annual Tax Amount $8,330
Tax Year 2022
Lot Size 0.482 Acres
Acres 0.48
Property Description
Welcome Home! This house is beautifully maintained and recently upgraded, boasting gleaming hardwood floors throughout the main and upper levels. The gourmet kitchen features a granite island, 42" cabinets, stainless steel appliances, and a cozy morning room. Relax in the family room by the stone gas fireplace. The primary suite offers a separate sitting room, fireplace, and a luxurious bath with a soaking tub, separate shower, and double vanity with granite countertops. Upstairs, you'll find three additional bedrooms, a full bath, and a convenient laundry room. The fully finished basement has an open rec room, 2 secondary rooms, a Den, a wet bar, and a full bath. It is perfect for entertaining or accommodating guests and includes a theater room with installed speakers. Conveniently located near major routes, shopping, and dining, this home is ready for you to move in and enjoy!
Location
State VA
County Prince William
Zoning SR1
Rooms
Basement Connecting Stairway, Full, Fully Finished, Outside Entrance, Sump Pump, Walkout Stairs
Interior
Hot Water Electric
Heating Forced Air
Cooling Central A/C
Fireplaces Number 2
Equipment Built-In Microwave, Built-In Range, Cooktop, Dishwasher, Disposal, Dryer, ENERGY STAR Refrigerator, Icemaker, Range Hood, Stainless Steel Appliances, Washer
Fireplace Y
Appliance Built-In Microwave, Built-In Range, Cooktop, Dishwasher, Disposal, Dryer, ENERGY STAR Refrigerator, Icemaker, Range Hood, Stainless Steel Appliances, Washer
Heat Source Natural Gas
Exterior
Garage Garage - Front Entry, Garage Door Opener
Garage Spaces 4.0
Waterfront N
Water Access N
Roof Type Shingle
Accessibility None
Attached Garage 2
Total Parking Spaces 4
Garage Y
Building
Story 3
Foundation Other
Sewer Public Sewer
Water Public
Architectural Style Colonial
Level or Stories 3
Additional Building Above Grade, Below Grade
New Construction N
Schools
School District Prince William County Public Schools
Others
Pets Allowed N
Senior Community No
Tax ID 8091-16-3366
Ownership Fee Simple
SqFt Source Assessor
Acceptable Financing Cash, Conventional, FHA, VA
Horse Property N
Listing Terms Cash, Conventional, FHA, VA
Financing Cash,Conventional,FHA,VA
Special Listing Condition Standard
Read Less

Bought with Mohammed Huq • Partners Real Estate
GET MORE INFORMATION



