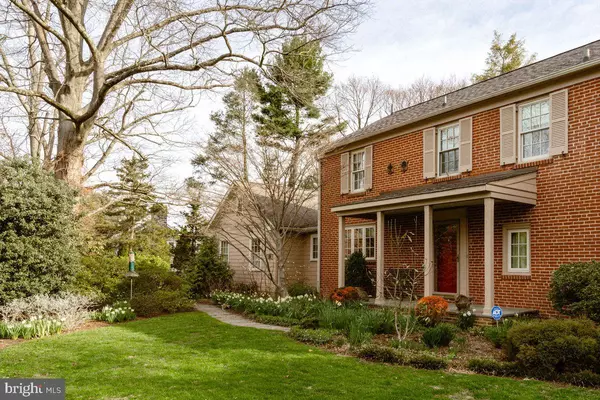For more information regarding the value of a property, please contact us for a free consultation.
1509 W MONTGOMERY AVE Bryn Mawr, PA 19010
Want to know what your home might be worth? Contact us for a FREE valuation!

Our team is ready to help you sell your home for the highest possible price ASAP
Key Details
Sold Price $1,375,000
Property Type Single Family Home
Sub Type Detached
Listing Status Sold
Purchase Type For Sale
Square Footage 3,580 sqft
Price per Sqft $384
Subdivision Bryn Mawr
MLS Listing ID PAMC2097658
Sold Date 05/31/24
Style Colonial
Bedrooms 5
Full Baths 3
Half Baths 1
HOA Y/N N
Abv Grd Liv Area 3,580
Originating Board BRIGHT
Year Built 1953
Annual Tax Amount $16,696
Tax Year 2022
Lot Size 0.448 Acres
Acres 0.45
Lot Dimensions 150.00 x 0.00
Property Description
Tucked behind Montgomery Avenue on a quiet Lane, you’ll find a hidden gem! We are delighted to offer for sale 1509 West Montgomery Avenue, a fabulous custom home in one of The Main Line’s most desirable, walkable locations. Designed with a thoughtful open floor plan, meticulously maintained with great attention to detail, offering approximately 3000 square feet on two levels. Take the path through the daffodils to the front door. Step inside the gracious center hall, which opens to large, gracious living room, study, dining room and powder room. To the left, enter a Butler’s pantry, which is a well appointed treat in itself, opens to a spectacular Kitchen/Family room. This wing of the home, underwent a comprehensive renovation in 2010, and provides ample space for gathering and relaxing. Michelle Kennedy of Superior Woodcraft in Doylestown masterfully designed cabinetry, with Thermador and Bosch appliances, and serves as a focal point to the entire downstairs. Last but not least the first floor includes a bedroom and full bath, plus well appointed mudroom and laundry. Head upstairs to the second floor, offering a generous primary suite and 3 additional bedrooms/office options. The lower level is unfinished yet a natural to design gym/media/gameroom. Outside, the backyard oasis is host to a large flagstone terrace just begging for the next party. Exquisite plantings and shrubs, and thoughtful garden decisions. The detached two-car garage leads to the year round, heated greenhouse. Other features include a new main roof(2022), new Pella Architect Series windows throughout, and a Generac Generator, extensive lighting plan. Convenient to shopping and restaurants, schools, short walk to Ashbridge Park, Villanova and Rosemont Campus’. Moving into a home that has been so well cared for is a dream, let us bring you home!
Location
State PA
County Montgomery
Area Lower Merion Twp (10640)
Zoning RESIDENTIAL
Rooms
Basement Unfinished
Main Level Bedrooms 1
Interior
Hot Water Natural Gas
Heating Forced Air
Cooling Central A/C
Fireplaces Number 1
Fireplace Y
Heat Source Natural Gas
Exterior
Garage Garage Door Opener
Garage Spaces 2.0
Waterfront N
Water Access N
Accessibility None
Total Parking Spaces 2
Garage Y
Building
Story 2
Foundation Slab
Sewer Public Sewer
Water Public
Architectural Style Colonial
Level or Stories 2
Additional Building Above Grade, Below Grade
New Construction N
Schools
School District Lower Merion
Others
Senior Community No
Tax ID 40-00-40428-005
Ownership Fee Simple
SqFt Source Assessor
Special Listing Condition Standard
Read Less

Bought with Jonathan C Phillips • Long & Foster Real Estate, Inc.
GET MORE INFORMATION



