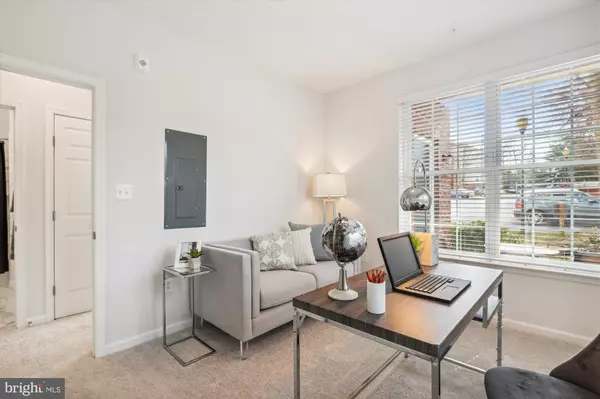For more information regarding the value of a property, please contact us for a free consultation.
4210-C MOZART BRIGADE LN #C Fairfax, VA 22033
Want to know what your home might be worth? Contact us for a FREE valuation!

Our team is ready to help you sell your home for the highest possible price ASAP
Key Details
Sold Price $415,000
Property Type Condo
Sub Type Condo/Co-op
Listing Status Sold
Purchase Type For Sale
Square Footage 980 sqft
Price per Sqft $423
Subdivision Christopher At Cedar Lakes
MLS Listing ID VAFX2163840
Sold Date 05/23/24
Style Traditional,Unit/Flat
Bedrooms 2
Full Baths 2
Condo Fees $499/mo
HOA Y/N N
Abv Grd Liv Area 980
Originating Board BRIGHT
Year Built 1998
Annual Tax Amount $2,647
Tax Year 2023
Property Description
🏠 New Property Listing Alert! 🏠
Don't miss out on this fantastic opportunity to own a stunning condo in the highly sought-after Christopher at Cedar Lakes community! This condo boasts everything you need for modern living, with a stylish touch of luxury.
Key Features:
🛏️ 2 bedrooms
🛁 2 full baths
🍳 Brand new GE Stainless Appliances
🔥 Gas cooking
☀️ Natural light floods every corner
🏡 Wonderful open floor plan
🔥 Gas fireplace for cozy evenings
📍 Prime location in the heart of Fair Lakes
🚗 Minutes to Route 66, Route 50, and Dulles Airport
🛍️ Close to fabulous shopping and restaurants
🌳 Walking trails for outdoor enthusiasts
🏊♂️ Outdoor swimming pool for relaxation
🎾 Tennis courts for active lifestyles
💪 Fitness center for staying in shape
🔑 Move-in ready - just unpack and settle in
🚪 Street level access - no stairs for easy entry if needed
🆕 Everything is brand new, from appliances to fixtures
This condo offers the perfect blend of convenience, comfort, and luxury living. Whether you're relaxing by the fireplace or enjoying the amenities of the community, this property has it all.
Don't miss your chance to call this beautiful condo "home"
Location
State VA
County Fairfax
Zoning 320
Rooms
Other Rooms Living Room, Dining Room, Primary Bedroom, Bedroom 2, Kitchen, Bathroom 2, Primary Bathroom
Main Level Bedrooms 2
Interior
Interior Features Carpet, Dining Area, Floor Plan - Open, Kitchen - Eat-In, Kitchen - Table Space, Primary Bath(s), Recessed Lighting, Sprinkler System, Tub Shower
Hot Water Natural Gas
Heating Central
Cooling Central A/C
Flooring Carpet, Ceramic Tile, Luxury Vinyl Plank
Fireplaces Number 1
Fireplaces Type Gas/Propane, Mantel(s), Screen
Equipment Built-In Microwave, Dishwasher, Disposal, Dryer, Exhaust Fan, Microwave, Oven/Range - Gas, Refrigerator, Stainless Steel Appliances, Washer, Washer/Dryer Stacked, Water Heater, Stove, Oven - Self Cleaning
Furnishings No
Fireplace Y
Window Features Low-E,Screens,Transom
Appliance Built-In Microwave, Dishwasher, Disposal, Dryer, Exhaust Fan, Microwave, Oven/Range - Gas, Refrigerator, Stainless Steel Appliances, Washer, Washer/Dryer Stacked, Water Heater, Stove, Oven - Self Cleaning
Heat Source Natural Gas
Laundry Dryer In Unit, Washer In Unit
Exterior
Parking On Site 1
Utilities Available Cable TV
Amenities Available Fitness Center, Jog/Walk Path, Pool - Outdoor, Swimming Pool, Tennis Courts, Lake
Water Access N
Roof Type Asphalt
Accessibility Level Entry - Main
Garage N
Building
Story 1
Unit Features Garden 1 - 4 Floors
Sewer Public Sewer
Water Public
Architectural Style Traditional, Unit/Flat
Level or Stories 1
Additional Building Above Grade, Below Grade
New Construction N
Schools
Elementary Schools Greenbriar East
Middle Schools Katherine Johnson
High Schools Fairfax
School District Fairfax County Public Schools
Others
Pets Allowed Y
HOA Fee Include Common Area Maintenance,Ext Bldg Maint,Management,Water,Sewer,Trash,Snow Removal
Senior Community No
Tax ID 0463 24 4210C
Ownership Condominium
Security Features Smoke Detector,Sprinkler System - Indoor,Main Entrance Lock,Carbon Monoxide Detector(s)
Acceptable Financing Cash, Conventional, FHA, VA
Listing Terms Cash, Conventional, FHA, VA
Financing Cash,Conventional,FHA,VA
Special Listing Condition Standard
Pets Allowed Size/Weight Restriction, Cats OK, Dogs OK
Read Less

Bought with Jason Cheperdak • Samson Properties


