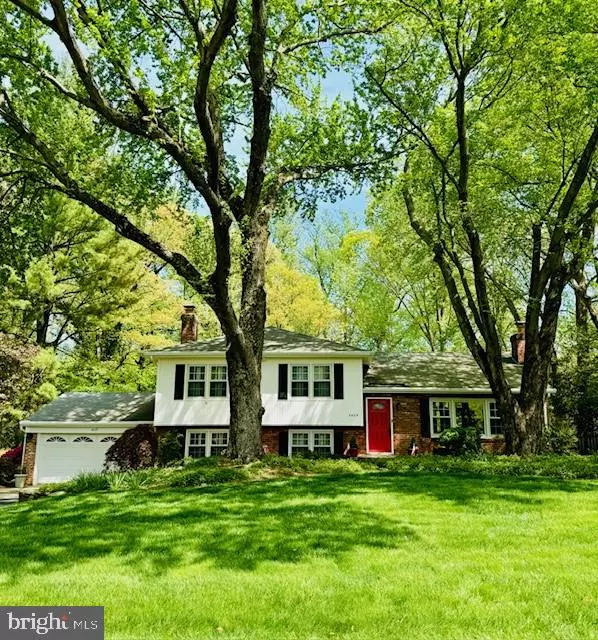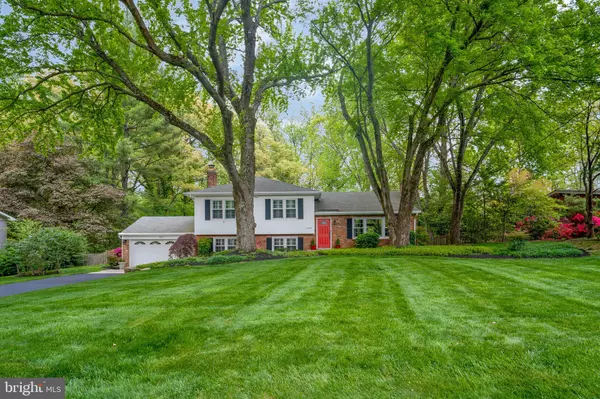For more information regarding the value of a property, please contact us for a free consultation.
3609 KIRKWOOD DR Fairfax, VA 22031
Want to know what your home might be worth? Contact us for a FREE valuation!

Our team is ready to help you sell your home for the highest possible price ASAP
Key Details
Sold Price $1,165,000
Property Type Single Family Home
Sub Type Detached
Listing Status Sold
Purchase Type For Sale
Square Footage 2,606 sqft
Price per Sqft $447
Subdivision Mantua
MLS Listing ID VAFX2176170
Sold Date 05/23/24
Style Split Level
Bedrooms 5
Full Baths 3
Half Baths 1
HOA Y/N N
Abv Grd Liv Area 1,746
Originating Board BRIGHT
Year Built 1957
Annual Tax Amount $9,569
Tax Year 2023
Lot Size 0.505 Acres
Acres 0.51
Property Description
A wonderful 3 level home in the heart of Mantua, with an incredible kitchen renovation and addition. Over 2,600 finished square feet. 5 bedrooms 3.5 baths on half an acre. Kitchen with Quartz countertops, Granite island, Crystal Cabinets, Stainless Steel appliances : Double Oven, Gas cooktop, Separate dining area and elegant living room with gas fireplace. Powder room on main floor was added with kitchen renovation in 2010. 3 bedrooms upstairs and 2 full baths. Lower level has a cozy family room with wood burning fireplace and built in shelves. Large mud room, laundry, 2 more bedrooms and a renovated bathroom. Beautifully landscaped front and back yards full of mature plantings. Level, fenced back yard with a Slate patio, lush lawn and deer proof garden area. 2 car garage. Replacement windows throughout most of the house. Mantua Swim and Tennis Club membership available for purchase; avoid the 5-7 year wait list. Vienna Metro, Mosaic Shopping Center, Fairfax Hospital all nearby. Woodson HS. Open Sunday April 28, 2-4 pm . Goes active Friday April 26 at 12 noon when showings can start and interior photos to be uploaded Friday morning.
Location
State VA
County Fairfax
Zoning 110
Direction West
Rooms
Basement Daylight, Partial, Fully Finished, Garage Access, Outside Entrance
Interior
Interior Features Built-Ins, Wood Floors, Window Treatments, Solar Tube(s), Recessed Lighting, Kitchen - Island, Kitchen - Gourmet
Hot Water Electric
Heating Forced Air, Baseboard - Electric
Cooling Central A/C
Flooring Hardwood, Luxury Vinyl Plank, Ceramic Tile, Carpet
Fireplaces Number 2
Fireplaces Type Gas/Propane, Fireplace - Glass Doors, Wood
Equipment Built-In Microwave, Cooktop, Dishwasher, Disposal, Dryer, Exhaust Fan, Extra Refrigerator/Freezer, Icemaker, Oven - Double, Oven - Wall
Fireplace Y
Window Features Replacement
Appliance Built-In Microwave, Cooktop, Dishwasher, Disposal, Dryer, Exhaust Fan, Extra Refrigerator/Freezer, Icemaker, Oven - Double, Oven - Wall
Heat Source Oil, Electric
Laundry Lower Floor, Has Laundry
Exterior
Exterior Feature Patio(s)
Parking Features Garage - Front Entry
Garage Spaces 2.0
Water Access N
Accessibility Level Entry - Main
Porch Patio(s)
Attached Garage 2
Total Parking Spaces 2
Garage Y
Building
Story 3
Foundation Block
Sewer Public Sewer
Water Public
Architectural Style Split Level
Level or Stories 3
Additional Building Above Grade, Below Grade
New Construction N
Schools
Elementary Schools Mantua
Middle Schools Frost
High Schools Woodson
School District Fairfax County Public Schools
Others
Senior Community No
Tax ID 0582 08 0015
Ownership Fee Simple
SqFt Source Assessor
Special Listing Condition Standard
Read Less

Bought with Lisa E Clayborne • Long & Foster Real Estate, Inc.


