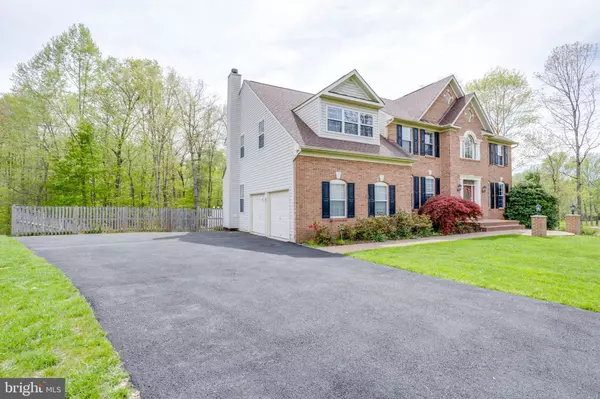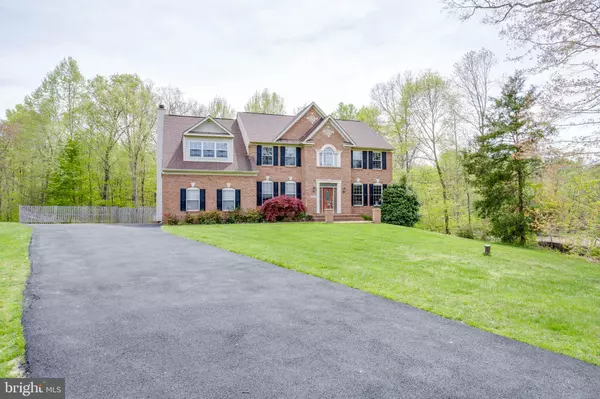For more information regarding the value of a property, please contact us for a free consultation.
11931 WASHINGTON ST Fairfax, VA 22030
Want to know what your home might be worth? Contact us for a FREE valuation!

Our team is ready to help you sell your home for the highest possible price ASAP
Key Details
Sold Price $1,299,888
Property Type Single Family Home
Sub Type Detached
Listing Status Sold
Purchase Type For Sale
Square Footage 5,012 sqft
Price per Sqft $259
Subdivision Lincoln Park
MLS Listing ID VAFX2175206
Sold Date 05/21/24
Style Colonial
Bedrooms 5
Full Baths 4
Half Baths 1
HOA Y/N N
Abv Grd Liv Area 3,512
Originating Board BRIGHT
Year Built 2000
Annual Tax Amount $12,435
Tax Year 2023
Lot Size 3.228 Acres
Acres 3.23
Property Description
Discover the allure of this captivating 3+ acre wooded sanctuary in the sought-after Woodson School Pyramid! This impeccably maintained and expansive 5000+ sqft residence boasts 5 bedrooms all located on the upper level, 4.5 bathrooms, and a two-car side-loading garage. Upon entry, you are greeted by a grand 2-story foyer adorned with wrought iron rails on the staircase leading to the upper level. The main level has gleaming hardwood floors, a large front-facing study with French doors, formal living and dining areas, and a sprawling great room featuring a dine-in gourmet kitchen and adjacent family room. The kitchen has high-end stainless steel appliances, granite countertops, and under-cabinet lighting. The striking family room features marble flooring, a wood-burning fireplace, and plantation shutters, with seamless access to the expansive composite deck. Completing this level is an updated powder room and a convenient laundry/mudroom. Ascend upstairs to find hardwood floors throughout the vaulted master suite, boasting a sitting area, luxurious bath with dual vanities, jacuzzi tub, and a spacious walk-in closet. Four additional bedrooms and two baths, including a Jack-and-Jill setup, round out the upper level. The walk-out lower level presents endless possibilities with new flooring and vast open space primed for a future theater room, complemented by a modern bathroom and ample storage. Set upon over 3 serene wooded acres on a tranquil street, this home also features a charming stone patio and a relaxing hot tub. Conveniently located just minutes from downtown Fairfax, Fairfax County Parkway, Route 66, Route 123, shopping, restaurants, and more!
Location
State VA
County Fairfax
Zoning 030
Rooms
Other Rooms Living Room, Dining Room, Primary Bedroom, Bedroom 2, Bedroom 3, Bedroom 4, Bedroom 5, Kitchen, Family Room, Foyer, Breakfast Room, Laundry, Office, Recreation Room, Primary Bathroom, Full Bath, Half Bath
Basement Rear Entrance, Fully Finished
Interior
Interior Features Ceiling Fan(s), Window Treatments, WhirlPool/HotTub
Hot Water Electric
Heating Heat Pump(s)
Cooling Central A/C
Fireplaces Number 1
Fireplaces Type Screen
Equipment Built-In Microwave, Dryer, Washer, Dishwasher, Disposal, Cooktop, Refrigerator, Icemaker, Stove
Fireplace Y
Appliance Built-In Microwave, Dryer, Washer, Dishwasher, Disposal, Cooktop, Refrigerator, Icemaker, Stove
Heat Source Electric
Exterior
Parking Features Garage - Front Entry, Garage Door Opener
Garage Spaces 10.0
Water Access N
Accessibility None
Attached Garage 2
Total Parking Spaces 10
Garage Y
Building
Story 3
Foundation Other
Sewer Public Sewer
Water Private
Architectural Style Colonial
Level or Stories 3
Additional Building Above Grade, Below Grade
New Construction N
Schools
Elementary Schools Fairfax Villa
Middle Schools Frost
High Schools Woodson
School District Fairfax County Public Schools
Others
Senior Community No
Tax ID 0671 04 0014
Ownership Fee Simple
SqFt Source Assessor
Special Listing Condition Standard
Read Less

Bought with Sylvia Le Torrente • Pearson Smith Realty, LLC


