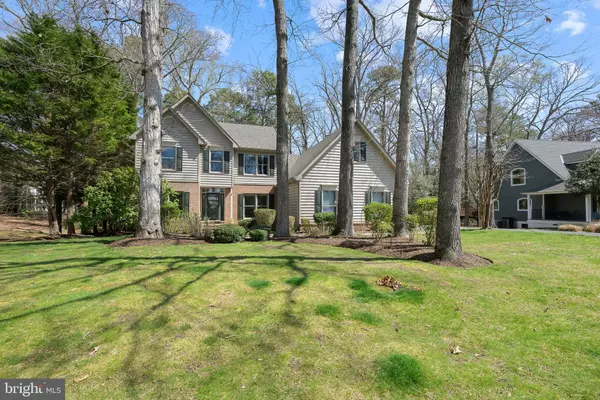For more information regarding the value of a property, please contact us for a free consultation.
10 WOLFPIT CT Rehoboth Beach, DE 19971
Want to know what your home might be worth? Contact us for a FREE valuation!

Our team is ready to help you sell your home for the highest possible price ASAP
Key Details
Sold Price $1,025,000
Property Type Single Family Home
Sub Type Detached
Listing Status Sold
Purchase Type For Sale
Square Footage 3,250 sqft
Price per Sqft $315
Subdivision Kings Creek Cc
MLS Listing ID DESU2057402
Sold Date 05/21/24
Style Colonial
Bedrooms 4
Full Baths 2
Half Baths 1
HOA Fees $69/ann
HOA Y/N Y
Abv Grd Liv Area 3,250
Originating Board BRIGHT
Year Built 1999
Annual Tax Amount $2,302
Tax Year 2023
Lot Size 0.730 Acres
Acres 0.73
Lot Dimensions 91.00 x 237.00
Property Description
Nestled at the tranquil end of a cul-de-sac within the beautiful community of Kings Creek Country Club, this charming 4 bedroom residence embodies timeless elegance and modern comfort. Meticulously maintained by it's original owners, this home boasts recent upgrades, including a fresh coat of neutral paint and plush new carpeting throughout.
As you enter the home, you're greeted by an abundance of natural light. Step into the great room to discover a gorgeous Palladian Window offering picturesque views of the lush wooded rear yard. The inviting three-season porch seamlessly connects to a spacious deck, providing the perfect setting for outdoor relaxation and entertaining amidst the serene backdrop of nature.
The heart of the home lies within the well-appointed kitchen, where stainless steel appliances and two large double wall ovens cater to culinary enthusiasts. Upstairs, a recently upgraded bath area features an oversized shower, epitomizing luxury and comfort. A versatile bonus room awaits, offering endless possibilities as an additional bedroom, bunk room, or play/game room. With convenience in mind, a three-car garage provides ample space for vehicles and storage
This idyllic retreat is nestled within the self-contained enclave of Kings Creek Country Club and positioned mere moments from the country club clubhouse, golf course, restaurants, tennis courts & pickleball courts. * *CONTACT KINGS CREEK COUNTRY CLUB FOR MEMBERSHIP INFORMATION.
** Listing agent is related to sellers.
Location
State DE
County Sussex
Area Lewes Rehoboth Hundred (31009)
Zoning AR-1
Rooms
Other Rooms Dining Room, Bedroom 2, Bedroom 3, Bedroom 4, Kitchen, Family Room, Bedroom 1, 2nd Stry Fam Ovrlk, Study, Sun/Florida Room, Bathroom 2, Bonus Room
Basement Unfinished
Main Level Bedrooms 1
Interior
Interior Features Attic, Breakfast Area, Carpet, Ceiling Fan(s), Chair Railings, Curved Staircase, Dining Area, Family Room Off Kitchen, Floor Plan - Open, Formal/Separate Dining Room, Kitchen - Eat-In, Kitchen - Gourmet, Kitchen - Island, Pantry, Recessed Lighting, Bathroom - Stall Shower, Upgraded Countertops, Walk-in Closet(s), Wood Floors
Hot Water Propane
Heating Heat Pump - Electric BackUp, Forced Air, Heat Pump - Gas BackUp
Cooling Central A/C
Flooring Carpet, Wood, Tile/Brick
Fireplaces Number 1
Fireplaces Type Gas/Propane, Other
Equipment Disposal, Oven - Double, Stainless Steel Appliances, Cooktop, Dryer - Electric, Dishwasher, Oven - Self Cleaning, Oven - Wall, Cooktop - Down Draft, Washer, Water Heater, Oven/Range - Electric
Furnishings No
Fireplace Y
Window Features Double Hung,Palladian
Appliance Disposal, Oven - Double, Stainless Steel Appliances, Cooktop, Dryer - Electric, Dishwasher, Oven - Self Cleaning, Oven - Wall, Cooktop - Down Draft, Washer, Water Heater, Oven/Range - Electric
Heat Source Propane - Owned
Laundry Main Floor
Exterior
Exterior Feature Deck(s), Enclosed, Porch(es)
Garage Spaces 6.0
Utilities Available Electric Available, Phone Available, Propane, Sewer Available, Water Available, Cable TV Available
Amenities Available Gated Community, Golf Course Membership Available, Security
Water Access N
View Trees/Woods
Roof Type Asphalt
Street Surface Paved
Accessibility None
Porch Deck(s), Enclosed, Porch(es)
Road Frontage HOA, Private
Total Parking Spaces 6
Garage N
Building
Lot Description Backs to Trees, Cul-de-sac, Front Yard, Landscaping, Private
Story 2
Foundation Block, Crawl Space
Sewer Public Sewer
Water Public
Architectural Style Colonial
Level or Stories 2
Additional Building Above Grade, Below Grade
Structure Type Cathedral Ceilings,Dry Wall
New Construction N
Schools
Elementary Schools Rehoboth
Middle Schools Beacon
High Schools Cape Henlopen
School District Cape Henlopen
Others
HOA Fee Include Common Area Maintenance,Management,Snow Removal,Road Maintenance
Senior Community No
Tax ID 334-13.00-1112.00
Ownership Fee Simple
SqFt Source Assessor
Horse Property N
Special Listing Condition Standard
Read Less

Bought with Robert Spinazzola • Keller Williams Realty


