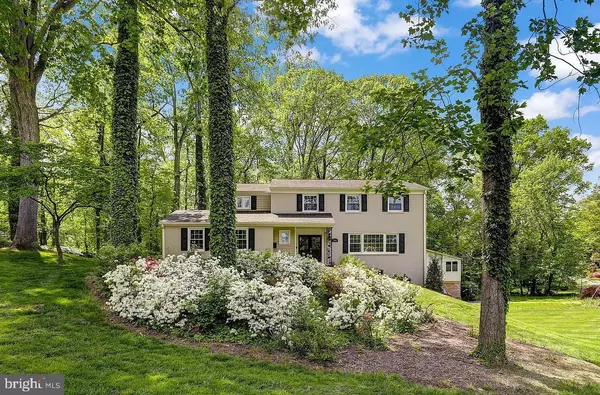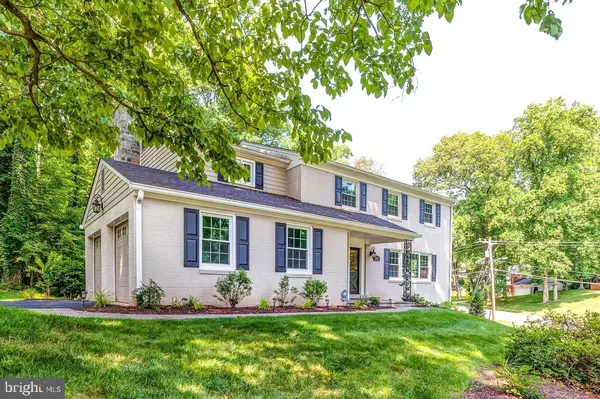For more information regarding the value of a property, please contact us for a free consultation.
3510 KIRKWOOD DR Fairfax, VA 22031
Want to know what your home might be worth? Contact us for a FREE valuation!

Our team is ready to help you sell your home for the highest possible price ASAP
Key Details
Sold Price $1,195,000
Property Type Single Family Home
Sub Type Detached
Listing Status Sold
Purchase Type For Sale
Square Footage 3,728 sqft
Price per Sqft $320
Subdivision Mantua
MLS Listing ID VAFX2169568
Sold Date 05/21/24
Style Colonial
Bedrooms 4
Full Baths 3
Half Baths 1
HOA Y/N N
Abv Grd Liv Area 2,541
Originating Board BRIGHT
Year Built 1963
Annual Tax Amount $13,893
Tax Year 2023
Lot Size 0.616 Acres
Acres 0.62
Property Description
All brick colonial in the heart of Mantua on a 0.61 acre lot. With a traditional floor plan this updated home has over 3,700 finished square feet. Originially built by Phoenix as the model home for this section of the neighborhood. 4 bedrooms, 3.5 baths. Updated kitchen open to family room with fireplace. Large living room and separate dining room. Many recent renovations throughout.: New HVAC system March 2024, 30 year roof with Timberline architectural dimensional shingles 2017, Stacked stone chimney w/2 stainless steel flue liners & caps 2021, New Thermal pane windows and French door slider 2020. Recent Carriage house garage doors and openers 2020. Meadows Farm's hardscape wall, patios, landscaping walks & porch stonework 2021, Refinished Hardwood floors on 2 floors and stairways , Remodeled Bathrooms with upgraded ceramic tile & new fixtures. Updated Interior and Exterior light fixtures, Whirlpool Professional Series kitchen appliances, E-Z Breathe whole house anti-allergen air system. Upper level has 4 spacious bedrooms and a primary suite that has a sitting area with fireplace. Walk out lower level with large open rec room, laundry/utility room and 3rd full bath. Basement is full of natural light with a sliding glass door and standard size windows, allowing space to add a legal 5th bedroom if desired. Beautiful lot and outdoor entertaining spaces. Deck off family room on main level and patio off rec room/basement. Level driveway and sideloading 2 car garage. Short distance to Inova Fairfax Hospital, Mosaic Center, and great location for commuters; close to many major highways. Vienna and Dunn Loring Metros nearby. One block to Eakin Park and to Mantua Elementary. Woodson HS pyramid.
Location
State VA
County Fairfax
Zoning 120
Direction East
Rooms
Other Rooms Living Room, Dining Room, Primary Bedroom, Bedroom 2, Bedroom 3, Bedroom 4, Kitchen, Family Room, Foyer, Laundry, Recreation Room, Bathroom 2, Bathroom 3, Primary Bathroom, Half Bath
Basement Connecting Stairway, Full, Fully Finished, Heated, Improved, Interior Access, Outside Entrance, Rear Entrance, Sump Pump, Walkout Level, Windows
Interior
Interior Features Air Filter System, Attic, Chair Railings, Crown Moldings, Family Room Off Kitchen, Floor Plan - Traditional, Formal/Separate Dining Room, Kitchen - Gourmet, Primary Bath(s), Recessed Lighting, Stall Shower, Tub Shower, Upgraded Countertops, Walk-in Closet(s), Wood Floors
Hot Water Natural Gas
Heating Forced Air
Cooling Central A/C, Air Purification System
Flooring Hardwood, Luxury Vinyl Plank, Laminate Plank, Ceramic Tile, Concrete
Fireplaces Number 2
Fireplaces Type Wood, Mantel(s)
Equipment Air Cleaner, Built-In Microwave, Dishwasher, Disposal, Humidifier, Refrigerator, Icemaker, Oven/Range - Electric, Stainless Steel Appliances, Washer, Dryer
Fireplace Y
Window Features Replacement,Double Hung,Double Pane,Insulated
Appliance Air Cleaner, Built-In Microwave, Dishwasher, Disposal, Humidifier, Refrigerator, Icemaker, Oven/Range - Electric, Stainless Steel Appliances, Washer, Dryer
Heat Source Natural Gas
Laundry Has Laundry, Washer In Unit, Dryer In Unit, Lower Floor
Exterior
Exterior Feature Deck(s), Patio(s)
Parking Features Garage - Side Entry, Garage Door Opener, Inside Access
Garage Spaces 2.0
Utilities Available Under Ground
Water Access N
View Garden/Lawn, Trees/Woods
Roof Type Architectural Shingle,Fiberglass
Accessibility Level Entry - Main
Porch Deck(s), Patio(s)
Attached Garage 2
Total Parking Spaces 2
Garage Y
Building
Lot Description Corner, Front Yard, Landscaping, Rear Yard, SideYard(s)
Story 3
Foundation Other
Sewer Public Sewer
Water Public
Architectural Style Colonial
Level or Stories 3
Additional Building Above Grade, Below Grade
Structure Type Dry Wall
New Construction N
Schools
Elementary Schools Mantua
Middle Schools Frost
High Schools Woodson
School District Fairfax County Public Schools
Others
Senior Community No
Tax ID 0582 09 0006
Ownership Fee Simple
SqFt Source Assessor
Security Features Security System
Special Listing Condition Standard
Read Less

Bought with James C Maloney • James Maloney


