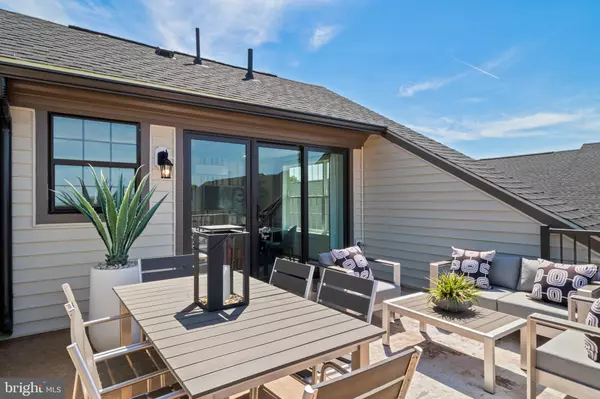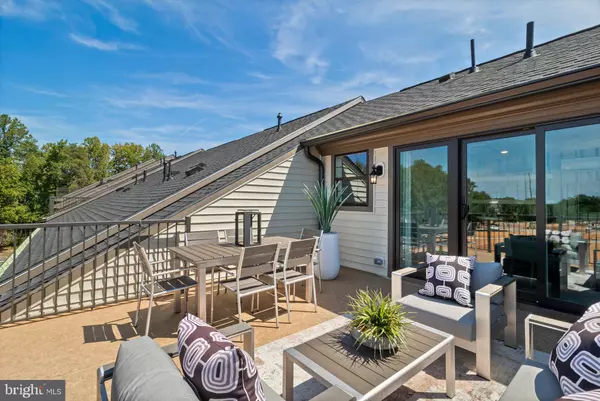For more information regarding the value of a property, please contact us for a free consultation.
4360 FAIR LAKES CT Fairfax, VA 22033
Want to know what your home might be worth? Contact us for a FREE valuation!

Our team is ready to help you sell your home for the highest possible price ASAP
Key Details
Sold Price $949,990
Property Type Townhouse
Sub Type Interior Row/Townhouse
Listing Status Sold
Purchase Type For Sale
Square Footage 2,249 sqft
Price per Sqft $422
Subdivision Enclave At Fair Lakes
MLS Listing ID VAFX2162376
Sold Date 05/02/24
Style Traditional
Bedrooms 3
Full Baths 3
Half Baths 2
HOA Fees $102/mo
HOA Y/N Y
Abv Grd Liv Area 2,249
Originating Board BRIGHT
Year Built 2024
Tax Year 2023
Lot Size 1,300 Sqft
Acres 0.03
Property Description
The Enclave at Fair Lakes seamlessly blends contemporary living and luxury to create a premier townhouse community that is exactly what you've been looking for in Fair Lakes. The Enclave community is located in the heart of this highly desired location, minutes from vibrant shopping and dining areas at Fair Lakes Shopping Center, Fairfax Corner and the Fair Oaks Mall. With close proximity to commuter routes (Route 66 & Route 50), and only 20 minutes from Dulles Airport, The Enclave residents enjoy privacy and comfort at home without having to sacrifice connection to the destinations and adventures around us. Photos for illustrative purposes only, may show options not included in this home
Location
State VA
County Fairfax
Zoning RES
Rooms
Other Rooms Dining Room, Primary Bedroom, Bedroom 2, Bedroom 3, Kitchen, Family Room, Laundry, Loft, Recreation Room, Primary Bathroom, Full Bath, Half Bath
Interior
Interior Features Dining Area, Floor Plan - Open, Upgraded Countertops, Wood Floors
Hot Water Electric
Heating Forced Air, Programmable Thermostat
Cooling Central A/C, Programmable Thermostat
Flooring Carpet, Ceramic Tile, Wood
Fireplaces Number 1
Fireplaces Type Electric
Equipment Cooktop, Dishwasher, Disposal, Exhaust Fan, Built-In Microwave, Oven - Wall, Stainless Steel Appliances, Water Heater
Furnishings No
Fireplace Y
Window Features Low-E,Screens
Appliance Cooktop, Dishwasher, Disposal, Exhaust Fan, Built-In Microwave, Oven - Wall, Stainless Steel Appliances, Water Heater
Heat Source Electric
Laundry Upper Floor, Hookup
Exterior
Parking Features Garage - Rear Entry
Garage Spaces 2.0
Water Access N
Roof Type Shingle
Accessibility None
Attached Garage 2
Total Parking Spaces 2
Garage Y
Building
Story 4
Foundation Slab
Sewer Public Sewer
Water Public
Architectural Style Traditional
Level or Stories 4
Additional Building Above Grade, Below Grade
Structure Type 9'+ Ceilings
New Construction Y
Schools
Elementary Schools Greenbriar East
Middle Schools Katherine Johnson
High Schools Fairfax
School District Fairfax County Public Schools
Others
Senior Community No
Tax ID NO TAX RECORD
Ownership Fee Simple
SqFt Source Estimated
Security Features Smoke Detector
Acceptable Financing Cash, Conventional, FHA, VA
Listing Terms Cash, Conventional, FHA, VA
Financing Cash,Conventional,FHA,VA
Special Listing Condition Standard
Read Less

Bought with Hyewook Choi • Pacific Realty


