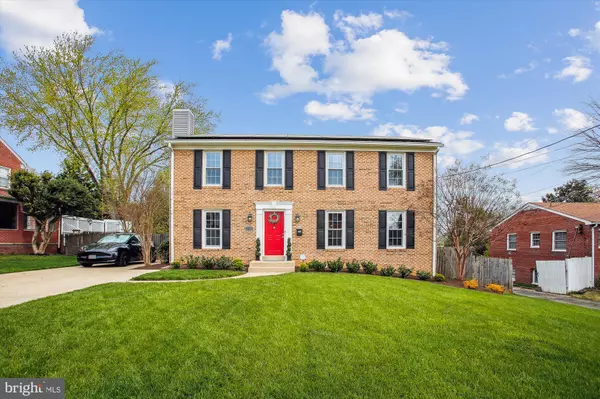For more information regarding the value of a property, please contact us for a free consultation.
3100 FRANKLIN ST Alexandria, VA 22306
Want to know what your home might be worth? Contact us for a FREE valuation!

Our team is ready to help you sell your home for the highest possible price ASAP
Key Details
Sold Price $1,151,000
Property Type Single Family Home
Sub Type Detached
Listing Status Sold
Purchase Type For Sale
Square Footage 3,120 sqft
Price per Sqft $368
Subdivision Fairview
MLS Listing ID VAFX2167050
Sold Date 05/17/24
Style Colonial,Traditional
Bedrooms 5
Full Baths 3
Half Baths 1
HOA Y/N N
Abv Grd Liv Area 2,080
Originating Board BRIGHT
Year Built 1987
Annual Tax Amount $8,303
Tax Year 2023
Lot Size 0.344 Acres
Acres 0.34
Property Description
BEST & FINAL OFFER DEADLINE - MONDAY 4/22 AT 5PM
This is the one!! Start planning your Memorial Day poolside festivities!!
Boasting over 3K sq ft of living space with 5 bedrooms, 3.5 baths, the main level was remodeled in 2020 to create a vibrant open concept kitchen, dining and living area. The spectacular chef's kitchen is designed to cater to every culinary adventure featuring a huge island and anchored by a professional-grade, 6 burner range. The under-the-counter microwave enhances the streamlined design without sacrificing modern convenience. Gorgeous quartz countertops and custom cabinets in the kitchen (drawer-in-drawer) and dining room provide generous storage. The main level also includes a cozy den with a wood burning fireplace with built-in blower. Completing the main level is the upgraded laundry (2022), mudroom, and a half bath.
The private fully fenced backyard showcases a beautiful custom designed in-ground heated saltwater pool with an in-pool tanning deck, seating, an 850 sqft deck, and a new hot tub (2023). The detached 3 car garage and pool house along with the large flat yard provides plenty of space for entertaining and family activities such as volleyball, badminton, and soccer. A driveway Tesla charger partially drawing electricity from the home's solar panels (2021) adds another level of convenience. All pool and pool house equipment convey along with 6 umbrellas, 4 loungers, and an outdoor dining room table with 6 chairs.
After the sun sets on your outdoor fun, head upstairs to find a peaceful and relaxing primary bedroom with a spa like bath ensuite and walk-in closet. Three spacious additional bedrooms and a full bath with a new extra deep soaking tub can also be found on the upper level.
The airy finished basement includes a large family room with wet bar and a 5th bedroom and ensuite bath. The convenient in home gym makes work-outs enjoyable with a mounted TV, mirrored walls, a gym timer, and a NordicTrack treadmill that all convey. The basement also features a utility room with a new utility sink, an extra refrigerator and ample room for storage alongside the new hot water heater (2024) and HVAC system (2020).
This remodeled Colonial sits atop the highest point south of Alexandria offering a private, suburban setting (no HOA) less than 7 miles from the Pentagon, Fort Belvoir, Crystal City, Amazon HQ, and Old Town Alexandria. Just minutes from I-95/Beltway and less than 1 mile to the Huntington Metro and South Alex Retail while also being close to both the Mount Vernon & Lee District Recreation Centers. Walk to the iconic Krispy Kreme for your morning coffee and donut! Check out the Richmond Highway Revitalization and Rapid Transit Plan in MLS Documents.
Location
State VA
County Fairfax
Zoning 120
Rooms
Basement Full, Fully Finished, Connecting Stairway, Daylight, Partial, Improved, Heated, Interior Access, Sump Pump, Windows, Other
Interior
Hot Water Electric
Heating Central, Heat Pump(s), Programmable Thermostat
Cooling Central A/C, Heat Pump(s), Programmable Thermostat, Attic Fan, Ceiling Fan(s), Solar On Grid
Flooring Hardwood, Partially Carpeted, Ceramic Tile, Luxury Vinyl Plank
Fireplaces Number 1
Fireplaces Type Wood, Other
Furnishings No
Fireplace Y
Heat Source Electric, Natural Gas Available
Exterior
Exterior Feature Deck(s)
Parking Features Garage - Front Entry, Garage Door Opener, Oversized, Additional Storage Area
Garage Spaces 3.0
Fence Privacy, Rear, Fully, Wood
Pool Heated, In Ground, Saltwater
Utilities Available Cable TV Available, Electric Available, Propane, Natural Gas Available
Water Access N
Roof Type Architectural Shingle,Composite,Shingle
Accessibility None
Porch Deck(s)
Total Parking Spaces 3
Garage Y
Building
Lot Description Landscaping, Poolside, Front Yard, Rear Yard, Not In Development
Story 3
Foundation Concrete Perimeter, Permanent
Sewer Public Sewer
Water Public
Architectural Style Colonial, Traditional
Level or Stories 3
Additional Building Above Grade, Below Grade
New Construction N
Schools
Elementary Schools Groveton
Middle Schools Sandburg
High Schools West Potomac
School District Fairfax County Public Schools
Others
Pets Allowed Y
Senior Community No
Tax ID 0922 20030009
Ownership Fee Simple
SqFt Source Assessor
Acceptable Financing Cash, Conventional, FHA, VA
Horse Property N
Listing Terms Cash, Conventional, FHA, VA
Financing Cash,Conventional,FHA,VA
Special Listing Condition Standard
Pets Allowed No Pet Restrictions
Read Less

Bought with Abdul A Azeez • Compass


