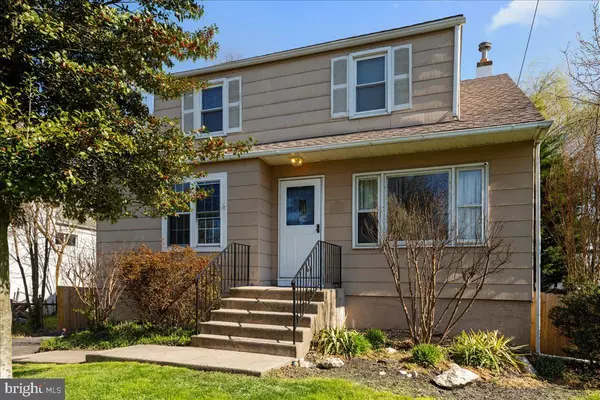For more information regarding the value of a property, please contact us for a free consultation.
369 BEECH ST Warminster, PA 18974
Want to know what your home might be worth? Contact us for a FREE valuation!

Our team is ready to help you sell your home for the highest possible price ASAP
Key Details
Sold Price $420,000
Property Type Single Family Home
Sub Type Detached
Listing Status Sold
Purchase Type For Sale
Square Footage 1,920 sqft
Price per Sqft $218
Subdivision Speedway
MLS Listing ID PABU2067884
Sold Date 05/09/24
Style Colonial
Bedrooms 3
Full Baths 2
HOA Y/N N
Abv Grd Liv Area 1,920
Originating Board BRIGHT
Year Built 1957
Annual Tax Amount $4,850
Tax Year 2022
Lot Size 0.284 Acres
Acres 0.28
Lot Dimensions 75.00 x 165.00
Property Description
Meticulously maintained three bedroom and two bath home situated on just over a quarter of an acre. Pride of ownership shows through out. Upon entering the home you are greeted by the newly installed LVP flooring, and a sun drenched living room, complete with crown moldings, which continues into the oversized dining room. Just off the dining room is the updated kitchen with granite counter-tops, a spacious pantry, and private access to the side yard. Down the hall you will find the office/den (which could be used as a fourth bedroom) with new ship lap installed and private access to the rear covered deck. A newly remodeled full bath rounds out this floor. Upstairs you will find 3 ample size bedrooms with walk in closets and another full bath. Venture down to the partially finished basement and find additional storage and more space for entertaining. In the fully fenced-in backyard you will find mature trees and a variety of fruit producing bushes. All the hard work has been done for you. Some upgrades include newer roof, fresh paint through out entire home, newer flooring, just to name a few. All this and just minutes from restaurants and shopping! Welcome Home!!!
Location
State PA
County Bucks
Area Warminster Twp (10149)
Zoning R3
Rooms
Other Rooms Living Room, Dining Room, Primary Bedroom, Bedroom 2, Bedroom 3, Kitchen, Den
Basement Full
Interior
Interior Features Ceiling Fan(s), Recessed Lighting, Tub Shower, Upgraded Countertops, Combination Dining/Living, Crown Moldings, Floor Plan - Traditional, Walk-in Closet(s), Wood Floors
Hot Water Natural Gas
Heating Forced Air
Cooling None
Fireplace N
Heat Source Natural Gas
Exterior
Waterfront N
Water Access N
Roof Type Architectural Shingle
Accessibility 2+ Access Exits
Garage N
Building
Story 2
Foundation Block
Sewer Public Sewer
Water Public
Architectural Style Colonial
Level or Stories 2
Additional Building Above Grade, Below Grade
New Construction N
Schools
School District Centennial
Others
Senior Community No
Tax ID 49-018-131
Ownership Fee Simple
SqFt Source Assessor
Special Listing Condition Standard
Read Less

Bought with Chris Growe • KW Empower
GET MORE INFORMATION



