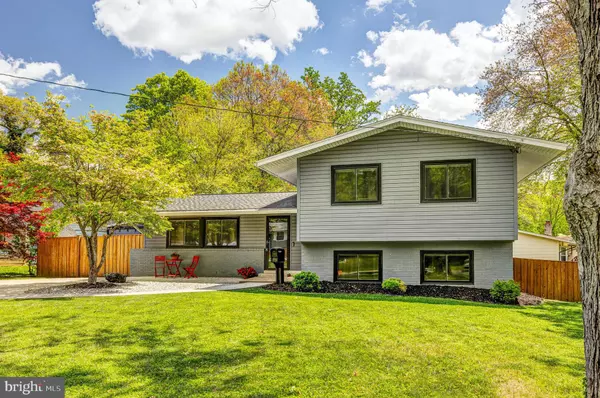For more information regarding the value of a property, please contact us for a free consultation.
11105 BYRD DR Fairfax, VA 22030
Want to know what your home might be worth? Contact us for a FREE valuation!

Our team is ready to help you sell your home for the highest possible price ASAP
Key Details
Sold Price $780,000
Property Type Single Family Home
Sub Type Detached
Listing Status Sold
Purchase Type For Sale
Square Footage 1,887 sqft
Price per Sqft $413
Subdivision Fairfax Villa
MLS Listing ID VAFX2175382
Sold Date 05/10/24
Style Split Level
Bedrooms 4
Full Baths 2
Half Baths 1
HOA Y/N N
Abv Grd Liv Area 1,345
Originating Board BRIGHT
Year Built 1962
Annual Tax Amount $6,879
Tax Year 2023
Lot Size 0.261 Acres
Acres 0.26
Property Description
Beautifully updated and modernized split level home in Fairfax. NO HOA!! Enormous and fully fenced backyard perfect for barbeques and/or fur babies. Inside, the home has been tastefully upgraded to have all of the must have modern conveniences such as a wall unit fireplace, large walk in closet in the primary suite, elegantly RE-designed primary en suite bathroom, hidden office for privacy while working from home, recessed LED lighting throughout. The family room is pre wired for an overhead projection tv and pre plumbed for a wet bar. Brand New Water Heater just installed. Check out the extra storage under the Main Level - accessible from the Utility room. There is nothing left to do but move right in and start unpacking.
Location
State VA
County Fairfax
Zoning 130
Direction Northwest
Rooms
Other Rooms Living Room, Dining Room, Primary Bedroom, Bedroom 2, Bedroom 3, Bedroom 4, Kitchen, Family Room, Office, Storage Room, Bathroom 2, Bathroom 3, Primary Bathroom
Basement Daylight, Full, Interior Access, Outside Entrance, Partially Finished, Side Entrance, Walkout Level, Windows, Workshop
Interior
Interior Features Floor Plan - Traditional, Primary Bath(s), Recessed Lighting, Stall Shower, Tub Shower, Walk-in Closet(s)
Hot Water Natural Gas
Heating Forced Air
Cooling Central A/C
Flooring Engineered Wood
Fireplaces Number 1
Fireplaces Type Fireplace - Glass Doors, Gas/Propane, Insert
Equipment Built-In Microwave, Built-In Range, Dishwasher, Disposal, Dryer, Refrigerator, Washer, Water Heater
Furnishings No
Fireplace Y
Window Features Double Pane,Double Hung,Vinyl Clad
Appliance Built-In Microwave, Built-In Range, Dishwasher, Disposal, Dryer, Refrigerator, Washer, Water Heater
Heat Source Natural Gas
Laundry Lower Floor
Exterior
Fence Fully, Rear, Wood
Utilities Available Electric Available, Natural Gas Available, Sewer Available, Water Available
Water Access N
Accessibility None
Road Frontage Public
Garage N
Building
Lot Description Corner
Story 3
Foundation Crawl Space, Slab
Sewer Public Sewer
Water Public
Architectural Style Split Level
Level or Stories 3
Additional Building Above Grade, Below Grade
New Construction N
Schools
Elementary Schools Fairfax Villa
Middle Schools Frost
High Schools Woodson
School District Fairfax County Public Schools
Others
Pets Allowed Y
Senior Community No
Tax ID 0573 07 0271
Ownership Fee Simple
SqFt Source Assessor
Security Features Exterior Cameras
Acceptable Financing Conventional, Cash, FHA, VA, VHDA
Horse Property N
Listing Terms Conventional, Cash, FHA, VA, VHDA
Financing Conventional,Cash,FHA,VA,VHDA
Special Listing Condition Standard
Pets Allowed No Pet Restrictions
Read Less

Bought with Somya Seth • Pearson Smith Realty, LLC


