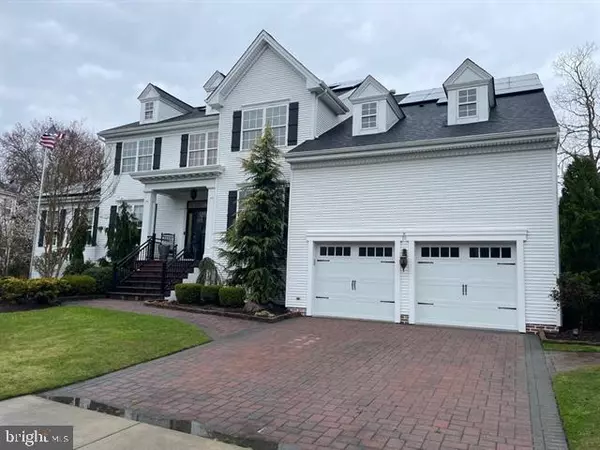For more information regarding the value of a property, please contact us for a free consultation.
8 JULIE DR Northfield, NJ 08225
Want to know what your home might be worth? Contact us for a FREE valuation!

Our team is ready to help you sell your home for the highest possible price ASAP
Key Details
Sold Price $970,000
Property Type Single Family Home
Sub Type Detached
Listing Status Sold
Purchase Type For Sale
Square Footage 3,546 sqft
Price per Sqft $273
Subdivision Sutton Woods
MLS Listing ID NJAC2010448
Sold Date 05/10/24
Style Colonial
Bedrooms 4
Full Baths 2
Half Baths 1
HOA Y/N N
Abv Grd Liv Area 3,546
Originating Board BRIGHT
Year Built 2001
Annual Tax Amount $13,793
Tax Year 2022
Lot Size 10,555 Sqft
Acres 0.24
Lot Dimensions 121x105
Property Description
Stunningly Renovated with top of the line everything and exquisitely detailed finishes in this Sutton Woods brand new feeling home! This one REALLY has it ALL! Paver Drive & walkway, covered front entry, Natural slate floors in the entry way, wire brushed white oak hardwood downstairs, 1st floor office on one side of the entryway and on the other side is the conservatory room with tray ceilings and French doors to the rear yard, family room is open to dining/wet bar area with ice machine, bar fridge, bar sink is nickel hand hammered Thompson Traders, The wall between kitchen and dining room has been removed and the totally new the kitchen has large center island, Blanco composite sink with Polished Nickel fixtures with quartzite countertops, stainless appliances. There is a 2 way fireplace & stone wall leading to the 2 story family room with the 2nd set of steps, a wall of windows overlooking the fully fenced yard, paver patio, newer shed and no rear neighbors, just trees!The laundry room with quarts counters, new cabinetry, a sink, large pantry closet and access to the the oversized 2 car garage. Renovated powder room is restoration hardware vanity. Most of the Lighting throughout is by Visual Comfort, Restoration Hardware or Currey & Co! Roof is Owens Corning Duration Lifetime Architectural High Wind Shingle, Gutters, fascia and soffit all replaced same time as roof in 2020. Bright English Basement with large windows, storage closets and storage room, plus tons of space for ping pong table/pool table, indoor trampoline, ect!! 2nd floor is just as stylish with open hallway, tons of moldings, oversized master suite with enormous walk in closet and brand new bathroom with stand alone tub, 2 sinks, vanity area, frameless glass shower, all marble with polished nickel Hansgrohe and Delta fixtures! Kids Bathroom has also been completely updated and upgraded. MUST SEE
Location
State NJ
County Atlantic
Area Northfield City (20118)
Zoning R-1A
Rooms
Basement Fully Finished
Interior
Hot Water Natural Gas
Heating Forced Air, Central
Cooling Ceiling Fan(s), Central A/C
Fireplace N
Heat Source Natural Gas
Exterior
Parking Features Garage Door Opener, Inside Access
Garage Spaces 2.0
Water Access N
Accessibility None
Attached Garage 2
Total Parking Spaces 2
Garage Y
Building
Story 2
Foundation Concrete Perimeter
Sewer Public Sewer
Water Public
Architectural Style Colonial
Level or Stories 2
Additional Building Above Grade, Below Grade
New Construction N
Schools
School District Northfield City Schools
Others
Senior Community No
Tax ID 18-00001 02-00019
Ownership Fee Simple
SqFt Source Assessor
Special Listing Condition Standard
Read Less

Bought with Maria Schrenk • BHHS Fox & Roach-Brigantine
GET MORE INFORMATION



