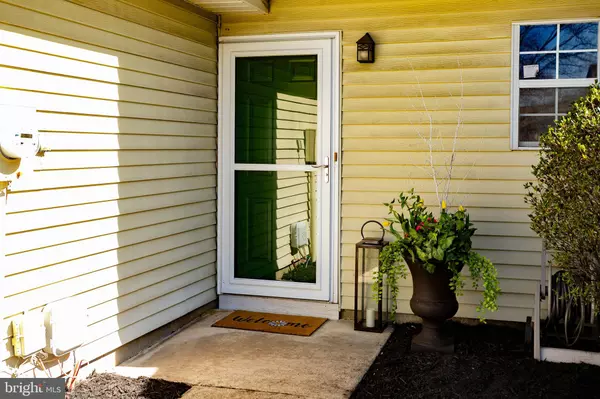For more information regarding the value of a property, please contact us for a free consultation.
2 SALISBURY CT Bordentown, NJ 08505
Want to know what your home might be worth? Contact us for a FREE valuation!

Our team is ready to help you sell your home for the highest possible price ASAP
Key Details
Sold Price $357,000
Property Type Townhouse
Sub Type Interior Row/Townhouse
Listing Status Sold
Purchase Type For Sale
Square Footage 1,526 sqft
Price per Sqft $233
Subdivision Williamsburg Village
MLS Listing ID NJBL2060688
Sold Date 04/26/24
Style Colonial
Bedrooms 3
Full Baths 2
Half Baths 1
HOA Fees $287/mo
HOA Y/N Y
Abv Grd Liv Area 1,526
Originating Board BRIGHT
Year Built 1988
Annual Tax Amount $5,800
Tax Year 2023
Lot Dimensions 0.00 x 0.00
Property Description
Welcome to Williamsburg Village and the largest Washington Model townhome; boasting 3 Bedrooms 2.5 Baths and 1526 sq ft. of open concept living.
This home is updated with fresh paint, recessed lighting, new carpet on stairs, patio doors, and a new A/C and furnace. The first floor features an updated, spacious kitchen with granite countertops, a neutral backsplash, and stainless steel appliances. The kitchen opens up to your bright, open-cconcept dining room and family room. New sliders open to a private, fully fenced back yard, perfect for entertaining. Also on the first floor are an updated half bath and a full laundry room with great storage. New carpeting takes you to the upper level, where you will find a freshly painted, sprawling primary bedroom with two closets, one of which is a walk-in closet. And don’t miss the newly renovated primary en-suite bath; it is sure to impress. Also on the second floor are two additional bright, airy bedrooms, a full guest bath with linen closet, and an additional full-size closet for storage.
This incredible home also features a one-car garage on a very private end of the court. Williamsburg Village could not be more convenient to all major roadways, shopping, restaurants, and the light rail.
This incredible home will not last, schedule your visit quick!
Location
State NJ
County Burlington
Area Bordentown Twp (20304)
Zoning RES
Rooms
Other Rooms Living Room, Dining Room, Primary Bedroom, Bedroom 2, Kitchen, Bedroom 1, Laundry, Bathroom 3, Primary Bathroom
Interior
Interior Features Primary Bath(s), Ceiling Fan(s), Breakfast Area, Attic/House Fan, Floor Plan - Open
Hot Water Natural Gas
Heating Forced Air
Cooling Central A/C
Flooring Carpet, Luxury Vinyl Plank, Hardwood
Equipment Built-In Range, Dishwasher, Refrigerator
Fireplace N
Appliance Built-In Range, Dishwasher, Refrigerator
Heat Source Natural Gas
Laundry Main Floor
Exterior
Exterior Feature Patio(s)
Garage Additional Storage Area, Garage Door Opener, Garage - Front Entry
Garage Spaces 2.0
Fence Other, Fully
Utilities Available Cable TV, Natural Gas Available
Amenities Available Tennis Courts
Waterfront N
Water Access N
Roof Type Shingle
Accessibility None
Porch Patio(s)
Attached Garage 1
Total Parking Spaces 2
Garage Y
Building
Lot Description Front Yard, Rear Yard
Story 2
Foundation Slab
Sewer Public Sewer
Water Public
Architectural Style Colonial
Level or Stories 2
Additional Building Above Grade, Below Grade
New Construction N
Schools
Elementary Schools Clara Barton
High Schools Bordentown Regional
School District Bordentown Regional School District
Others
HOA Fee Include Common Area Maintenance,Ext Bldg Maint,Snow Removal,Management
Senior Community No
Tax ID 04-00092 05-00022 309-C.309
Ownership Fee Simple
SqFt Source Estimated
Acceptable Financing Conventional, VA, FHA, Cash
Listing Terms Conventional, VA, FHA, Cash
Financing Conventional,VA,FHA,Cash
Special Listing Condition Standard
Read Less

Bought with NON MEMBER • Non Subscribing Office
GET MORE INFORMATION



