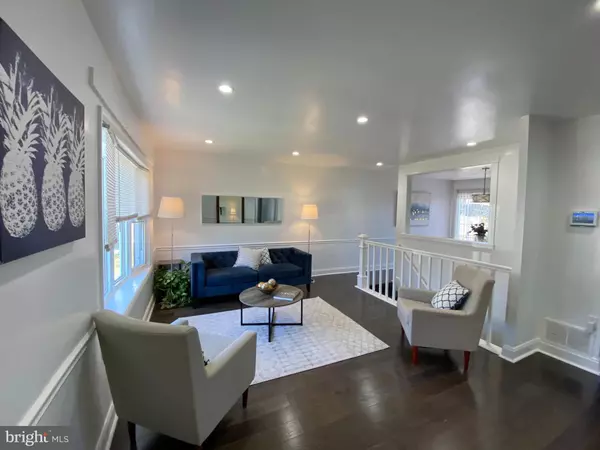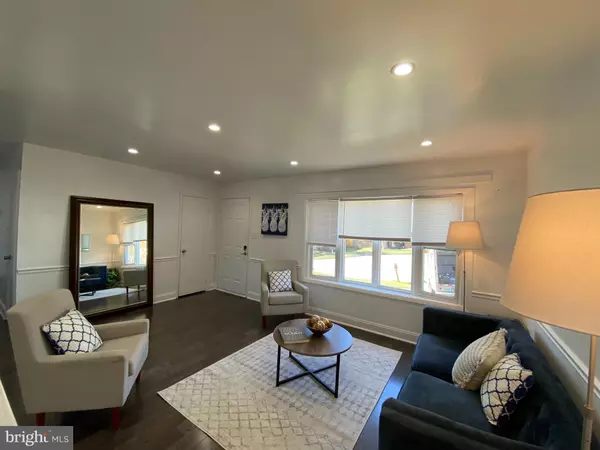For more information regarding the value of a property, please contact us for a free consultation.
13541 KASLO DR Woodbridge, VA 22193
Want to know what your home might be worth? Contact us for a FREE valuation!

Our team is ready to help you sell your home for the highest possible price ASAP
Key Details
Sold Price $525,000
Property Type Single Family Home
Sub Type Detached
Listing Status Sold
Purchase Type For Sale
Square Footage 1,822 sqft
Price per Sqft $288
Subdivision Dale City
MLS Listing ID VAPW2066684
Sold Date 04/26/24
Style Raised Ranch/Rambler
Bedrooms 5
Full Baths 2
Half Baths 1
HOA Y/N N
Abv Grd Liv Area 1,066
Originating Board BRIGHT
Year Built 1973
Annual Tax Amount $4,021
Tax Year 2022
Lot Size 0.271 Acres
Acres 0.27
Property Description
Welcome to your spacious and inviting 5-bedroom, 2.5-bathroom home located at 13541 Kaslo Dr, Woodbridge, VA 22193. This charming residence offers ample living space and modern comforts in a desirable neighborhood. As you step inside, you are greeted by a bright and airy interior featuring a well-appointed kitchen with sleek appliances, perfect for culinary enthusiasts. The open layout seamlessly flows into the cozy living area, ideal for relaxing or entertaining guests.The primary bedroom provides a peaceful retreat with an en-suite bathroom for added convenience. Four additional bedrooms offer versatility for a growing family, home office, or guest accommodations.Outside, the expansive backyard presents opportunities for outdoor gatherings, gardening, or simply enjoying the fresh air. The driveway provide ample parking space.Conveniently located near schools, parks, shopping centers, and major transportation routes, this home offers both comfort and convenience for modern living. Don't miss the chance to make this lovely property at 13541 Kaslo Dr your new home sweet home! Schedule a showing today.
Location
State VA
County Prince William
Zoning RPC
Rooms
Basement Connecting Stairway
Main Level Bedrooms 3
Interior
Hot Water Natural Gas
Heating Other
Cooling Central A/C
Fireplaces Number 1
Fireplace Y
Heat Source Natural Gas
Exterior
Waterfront N
Water Access N
Accessibility Level Entry - Main
Garage N
Building
Story 2
Foundation Other
Sewer Public Sewer
Water Public
Architectural Style Raised Ranch/Rambler
Level or Stories 2
Additional Building Above Grade, Below Grade
New Construction N
Schools
School District Prince William County Public Schools
Others
Senior Community No
Tax ID 8192-15-5352
Ownership Fee Simple
SqFt Source Estimated
Special Listing Condition Standard
Read Less

Bought with Damian Dickerson • EXP Realty, LLC
GET MORE INFORMATION



