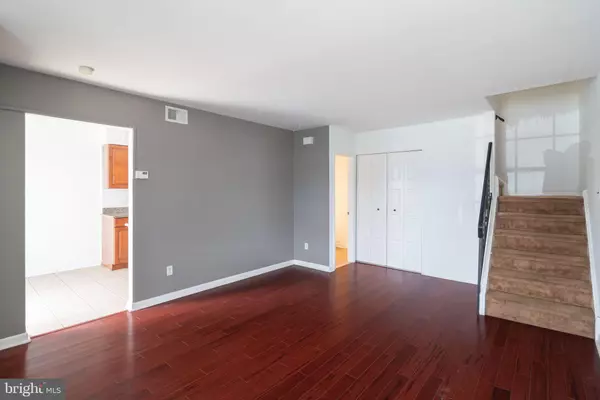For more information regarding the value of a property, please contact us for a free consultation.
7015 RIDGE AVE #12 Philadelphia, PA 19128
Want to know what your home might be worth? Contact us for a FREE valuation!

Our team is ready to help you sell your home for the highest possible price ASAP
Key Details
Sold Price $215,000
Property Type Townhouse
Sub Type Interior Row/Townhouse
Listing Status Sold
Purchase Type For Sale
Square Footage 1,320 sqft
Price per Sqft $162
Subdivision Roxborough
MLS Listing ID PAPH2334486
Sold Date 04/23/24
Style Straight Thru
Bedrooms 2
Full Baths 1
Half Baths 1
HOA Fees $210/mo
HOA Y/N Y
Abv Grd Liv Area 1,320
Originating Board BRIGHT
Year Built 1985
Annual Tax Amount $2,234
Tax Year 2022
Lot Dimensions 22.00 x 38.00
Property Description
Experience the charm of Roxborough Village! Discover the ease of affordable living in this delightful 2-story townhome, complete with DEEDED PARKING! Unlike other units in this development, the parking space is directly outside the front door. Adjacent to Shop-rite and minutes from Ivy Ridge and Andorra shopping centers, your retail needs are effortlessly met. For outdoor enthusiasts, the entrance to Wissahickon Trails is just a swift 3-minute drive away. This home offers exceptional value, boasting stainless steel appliances, expansive granite countertops, inviting flooring in the living area, convenient main floor laundry, and a half bath. Upstairs, find two spacious bedrooms with ample closet space and a full bathroom. Schedule your showing now and make this gem your own!
Location
State PA
County Philadelphia
Area 19128 (19128)
Zoning RM1
Rooms
Other Rooms Living Room, Kitchen, Laundry, Utility Room
Interior
Interior Features Wood Floors, Kitchen - Eat-In, Floor Plan - Open
Hot Water Electric
Heating Forced Air
Cooling Central A/C
Equipment Stainless Steel Appliances
Fireplace N
Appliance Stainless Steel Appliances
Heat Source Natural Gas
Laundry Main Floor
Exterior
Garage Spaces 1.0
Amenities Available None
Waterfront N
Water Access N
Accessibility None
Total Parking Spaces 1
Garage N
Building
Story 2
Foundation Other
Sewer Public Sewer
Water Public
Architectural Style Straight Thru
Level or Stories 2
Additional Building Above Grade, Below Grade
New Construction N
Schools
School District The School District Of Philadelphia
Others
HOA Fee Include Lawn Maintenance,Trash,Snow Removal
Senior Community No
Tax ID 214135412
Ownership Condominium
Special Listing Condition Standard
Read Less

Bought with Stephen Mark Conaboy II • Keller Williams Philadelphia
GET MORE INFORMATION



