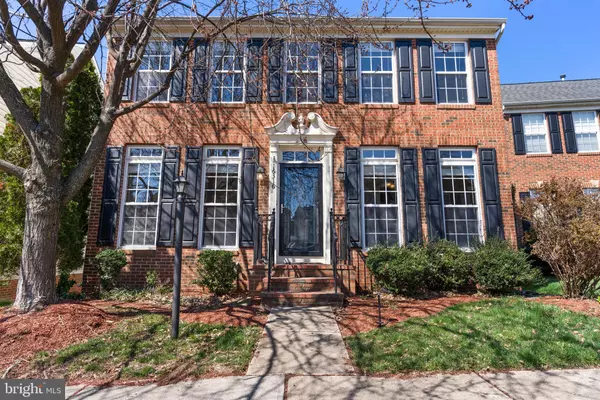For more information regarding the value of a property, please contact us for a free consultation.
16316 ADMEASURE CIR Woodbridge, VA 22191
Want to know what your home might be worth? Contact us for a FREE valuation!

Our team is ready to help you sell your home for the highest possible price ASAP
Key Details
Sold Price $678,000
Property Type Single Family Home
Sub Type Detached
Listing Status Sold
Purchase Type For Sale
Square Footage 3,753 sqft
Price per Sqft $180
Subdivision Port Potomac
MLS Listing ID VAPW2067420
Sold Date 04/19/24
Style Colonial
Bedrooms 4
Full Baths 3
Half Baths 1
HOA Fees $154/mo
HOA Y/N Y
Abv Grd Liv Area 2,608
Originating Board BRIGHT
Year Built 2007
Annual Tax Amount $6,368
Tax Year 2022
Lot Size 5,797 Sqft
Acres 0.13
Property Description
Move In Ready, 4BR, 3.5BA, 3 Level Colonial is Loaded with Space and Features! Highlights Include: Gleaming Hardwood Floors Throughout the Main Level; ALL NEW Carpet on Upper Level; 9' & Cathedral Ceilings Randomly Throughout; Foyer w/2 Story Ceilings, 6 Panel insulated Door w/Transom Window & Storm Door; Gourmet Center Island Kitchen w/Hardwoods, Granite Counters w/Breakfast Bar, Stainless Steel Appliances, Double Wall Oven, Gas Cooktop, 42" Raised Panel Cabinetry w/Pull Out Shelves & Glass Doors, Recessed Lighting & Pantry; Breakfast Room w/5 Lite Chandelier & Medallion; Family Room w/Hardwoods, Recessed Lighting, Gas Fireplace w/Mantle & Granite Hearth; Main Level Half Bath w/Hardwood Floors; Laundry w/Built In Cabinetry & Conveying LG Energy Star Washer & Dryer Completes The Main Level. The Upper Level Features a Primary Bedroom w/NEW Carpet, Double Entry Door, Cathedral Ceiling & TWO Walk in Closets; Primary Bathroom w/Ceramic Tile Floors, Back-Saver Height Dual Sink Vanity, 2 Person Soaking Tub w/Ceramic Tile Surround, & Shower w/Built in Bench Seating, Water Closet, Cathedral Ceiling & Recessed Lighting; A Foyer Overlook, 3 Additional Good Size Bedrooms, all w/Double Door Closets and a Full Bath w/Tub/Shower Complete the Upper Level. In the Lower Level is the Recreation Room w/Carpet, Work/Desk Area, Storage Closet & Door to The Backyard; Full Bath #3 w/Vinyl Floors & Tub/Shower w/Ceramic Tile Surround; Utility/Storage w/Concrete Flooring, Shelving & Utility Sink Complete the Lower Level. This level is ready for you to make it what you want! Additional Highlights Include: NEW Paint Throughout; 2 Car Detached Garage w/Work Bench & Shelving; Roof w/Architectural Shingles; Dual Zoned HVAC(2020) & Water Heater(2022). Port Potomac is a Highly Sought After Neighborhood w/Many Amenities including an Indoor and Outdoor Pool, Fitness Center, Basketball Court and More! Conveniently located Close to I95, VRE, Quantico, Stonebridge w/Wegmans, Potomac Mills, Leesylvania State Park and Much More! ***Any Offer Submissions Prior To and Over the Weekend Need to be Received by Sunday Night 4/7 for Review and Response on Monday 4/8**
Location
State VA
County Prince William
Zoning R6
Direction East
Rooms
Other Rooms Living Room, Dining Room, Primary Bedroom, Bedroom 2, Bedroom 3, Bedroom 4, Kitchen, Family Room, Foyer, Breakfast Room, Laundry, Recreation Room, Storage Room, Bathroom 2, Bathroom 3, Primary Bathroom, Half Bath
Basement Connecting Stairway, Daylight, Partial, Interior Access, Outside Entrance, Rear Entrance, Space For Rooms, Sump Pump, Walkout Level, Other
Interior
Interior Features Attic, Breakfast Area, Built-Ins, Carpet, Ceiling Fan(s), Crown Moldings, Dining Area, Formal/Separate Dining Room, Kitchen - Eat-In, Kitchen - Gourmet, Kitchen - Island, Pantry, Primary Bath(s), Recessed Lighting, Soaking Tub, Stall Shower, Tub Shower, Upgraded Countertops, Walk-in Closet(s), Wood Floors, Other
Hot Water Natural Gas
Heating Central, Forced Air, Heat Pump(s), Programmable Thermostat, Zoned
Cooling Ceiling Fan(s), Central A/C, Heat Pump(s), Programmable Thermostat, Zoned
Flooring Carpet, Ceramic Tile, Hardwood, Vinyl
Fireplaces Number 1
Fireplaces Type Gas/Propane, Mantel(s)
Equipment Built-In Microwave, Cooktop, Dishwasher, Disposal, Dryer, ENERGY STAR Clothes Washer, Icemaker, Oven - Double, Oven - Wall, Refrigerator, Stainless Steel Appliances, Washer, Water Heater
Furnishings No
Fireplace Y
Window Features Double Pane,Vinyl Clad,Screens,Insulated
Appliance Built-In Microwave, Cooktop, Dishwasher, Disposal, Dryer, ENERGY STAR Clothes Washer, Icemaker, Oven - Double, Oven - Wall, Refrigerator, Stainless Steel Appliances, Washer, Water Heater
Heat Source Electric, Natural Gas
Laundry Dryer In Unit, Has Laundry, Washer In Unit, Main Floor
Exterior
Exterior Feature Deck(s), Porch(es)
Parking Features Covered Parking, Garage - Rear Entry, Garage Door Opener
Garage Spaces 2.0
Utilities Available Cable TV Available, Electric Available, Natural Gas Available, Phone Available, Sewer Available, Under Ground, Water Available
Amenities Available Basketball Courts, Club House, Common Grounds, Pool - Outdoor, Pool Mem Avail, Security, Fitness Center, Pool - Indoor, Exercise Room, Fax/Copying, Soccer Field, Tennis Courts, Dog Park, Community Center
Water Access N
View Street
Roof Type Architectural Shingle
Street Surface Black Top,Paved
Accessibility None
Porch Deck(s), Porch(es)
Road Frontage Public
Total Parking Spaces 2
Garage Y
Building
Lot Description Cleared, Open
Story 3
Foundation Concrete Perimeter
Sewer Public Sewer
Water Public
Architectural Style Colonial
Level or Stories 3
Additional Building Above Grade, Below Grade
Structure Type 9'+ Ceilings,Dry Wall,Cathedral Ceilings,2 Story Ceilings
New Construction N
Schools
Elementary Schools Mary Williams
Middle Schools Potomac
High Schools Potomac
School District Prince William County Public Schools
Others
HOA Fee Include Common Area Maintenance,Pool(s),Trash,Snow Removal
Senior Community No
Tax ID 8290-83-6707
Ownership Fee Simple
SqFt Source Assessor
Security Features Main Entrance Lock,Security System,Smoke Detector
Acceptable Financing Cash, Conventional, FHA, Private, VA
Horse Property N
Listing Terms Cash, Conventional, FHA, Private, VA
Financing Cash,Conventional,FHA,Private,VA
Special Listing Condition Standard
Read Less

Bought with Deliea F. Roebuck • Berkshire Hathaway HomeServices PenFed Realty
GET MORE INFORMATION



