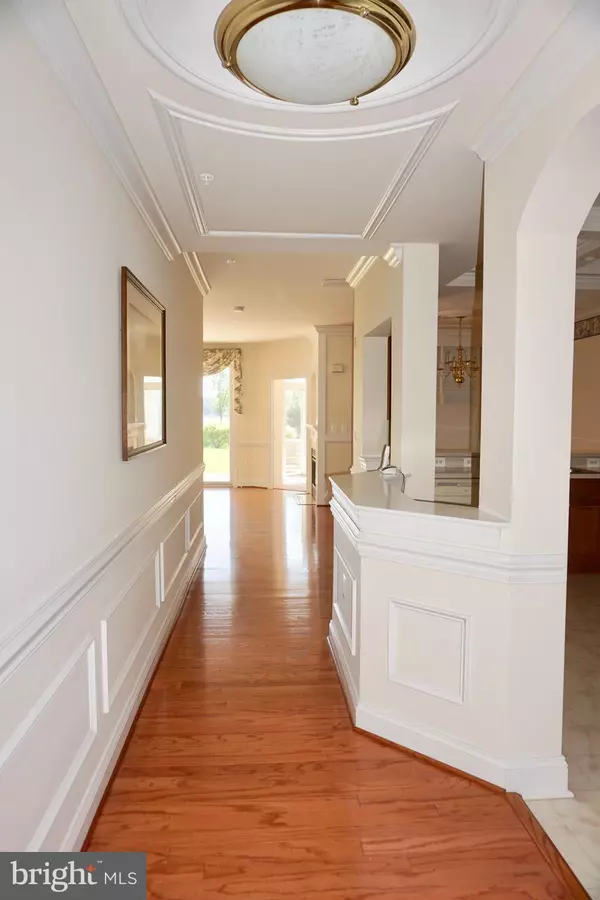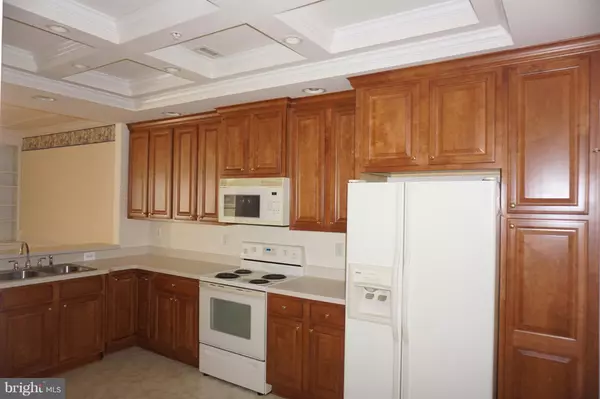For more information regarding the value of a property, please contact us for a free consultation.
4800 WATER PARK DR #A Belcamp, MD 21017
Want to know what your home might be worth? Contact us for a FREE valuation!

Our team is ready to help you sell your home for the highest possible price ASAP
Key Details
Sold Price $335,000
Property Type Condo
Sub Type Condo/Co-op
Listing Status Sold
Purchase Type For Sale
Square Footage 1,775 sqft
Price per Sqft $188
Subdivision Waters Edge
MLS Listing ID 1001602492
Sold Date 07/06/18
Style Other
Bedrooms 2
Full Baths 2
Condo Fees $372/mo
HOA Y/N Y
Abv Grd Liv Area 1,775
Originating Board MRIS
Year Built 2002
Annual Tax Amount $3,635
Tax Year 2017
Property Description
An easygoing lifestyle! You'll adore this beautiful 1st flr unit. Advantages when you pick this one....morning sun-cooler in the summer, easy access for pet lovers w/o going thru lobby, convenient same level storage, private corner, covered patio w/ short walk to outside parking area. Prime location in the quiet end of the community. Very private Master Suite location. Secure, gated entrance.
Location
State MD
County Harford
Zoning R3PRD
Rooms
Other Rooms Living Room, Dining Room, Primary Bedroom, Bedroom 2, Kitchen, Den
Main Level Bedrooms 2
Interior
Interior Features Breakfast Area, Combination Dining/Living, Entry Level Bedroom, Built-Ins, Upgraded Countertops, Window Treatments, Primary Bath(s), Wood Floors, Floor Plan - Traditional
Hot Water Electric
Heating Forced Air
Cooling Central A/C
Fireplaces Number 1
Fireplaces Type Fireplace - Glass Doors, Gas/Propane
Equipment Washer/Dryer Hookups Only, Dishwasher, Disposal, Microwave, Oven/Range - Electric, Refrigerator, Water Heater, Washer, Dryer
Fireplace Y
Window Features Double Pane
Appliance Washer/Dryer Hookups Only, Dishwasher, Disposal, Microwave, Oven/Range - Electric, Refrigerator, Water Heater, Washer, Dryer
Heat Source Natural Gas
Exterior
Exterior Feature Patio(s)
Garage Garage Door Opener
Garage Spaces 1.0
Community Features Building Restrictions, Pets - Allowed
Amenities Available Club House, Common Grounds, Exercise Room, Elevator, Fitness Center, Gated Community, Jog/Walk Path, Pool - Outdoor, Putting Green, Reserved/Assigned Parking
Waterfront N
Waterfront Description Shared
Water Access Y
Water Access Desc Canoe/Kayak
View Water
Roof Type Shingle
Accessibility None
Porch Patio(s)
Attached Garage 1
Total Parking Spaces 1
Garage Y
Building
Story 1
Unit Features Garden 1 - 4 Floors
Sewer Public Sewer
Water Public
Architectural Style Other
Level or Stories 1
Additional Building Above Grade
Structure Type Dry Wall,Tray Ceilings
New Construction N
Schools
School District Harford County Public Schools
Others
HOA Fee Include Common Area Maintenance,Management,Pool(s),Reserve Funds,Snow Removal,Trash,Security Gate
Senior Community No
Tax ID 1301343351
Ownership Condominium
Security Features Main Entrance Lock
Special Listing Condition Standard
Read Less

Bought with Lee R. Tessier • Tessier Real Estate
GET MORE INFORMATION



