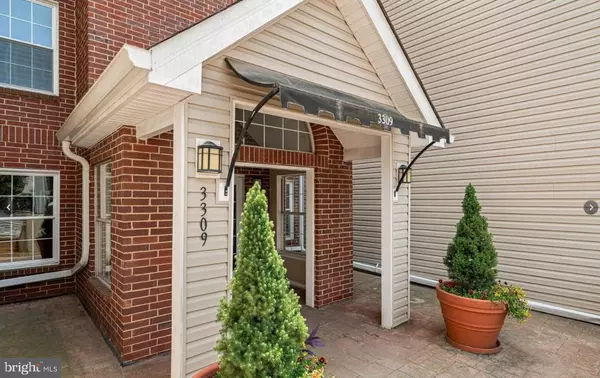For more information regarding the value of a property, please contact us for a free consultation.
3309 WYNDHAM CIR #4182 Alexandria, VA 22302
Want to know what your home might be worth? Contact us for a FREE valuation!

Our team is ready to help you sell your home for the highest possible price ASAP
Key Details
Sold Price $322,000
Property Type Condo
Sub Type Condo/Co-op
Listing Status Sold
Purchase Type For Sale
Square Footage 826 sqft
Price per Sqft $389
Subdivision Pointe At Park Center
MLS Listing ID VAAX2031594
Sold Date 04/11/24
Style Colonial
Bedrooms 1
Full Baths 1
Condo Fees $568/mo
HOA Y/N N
Abv Grd Liv Area 826
Originating Board BRIGHT
Year Built 1990
Annual Tax Amount $3,100
Tax Year 2021
Property Description
Welcome to The Pointe At Park Center, where luxury meets convenience in the heart of Alexandria! This Fantastic Top-Floor Condo (more private & peaceful) which boasts Vaulted Ceilings (much more spacious feel) , a Private Balcony (best view from higher up), an Elevator for ease of access from Parking Garage with reserved space. Standout features include Hardwood Floor, Stainless Appliances, Granite Countertop, and a Fireplace. Spacious Owner's Suite includes Bathroom and Walk-in Closet. Complete with a large stackable front loading Washer and Dryer! You and your guests will benefit from the Secured Entry with Intercom and take advantage of the community amenities, Pool and Fitness Center. Easy access to Old Town Alexandria, Shirlington, Washington DC, and the free Pentagon Metro shuttle. This beautiful condo offers the perfect blend of comfort and convenience.** VA Loan is possibly assumable, at a lower rate than the current market rate! Consult a lender for details. **
Location
State VA
County Alexandria City
Zoning RC
Rooms
Other Rooms Living Room, Kitchen, Laundry, Bedroom 6
Main Level Bedrooms 1
Interior
Interior Features Kitchen - Galley, Breakfast Area, Upgraded Countertops, Elevator, Wood Floors, Window Treatments, Floor Plan - Open, Kitchen - Island, Combination Kitchen/Living, Walk-in Closet(s), Tub Shower, Sprinkler System, Recessed Lighting, Pantry, Dining Area, Combination Kitchen/Dining, Combination Dining/Living, Ceiling Fan(s), Carpet
Hot Water Electric
Heating Forced Air
Cooling Central A/C, Ceiling Fan(s)
Flooring Wood, Carpet
Fireplaces Number 1
Fireplaces Type Wood
Equipment Dishwasher, Disposal, Microwave, Oven/Range - Electric, Refrigerator, Washer/Dryer Stacked
Fireplace Y
Appliance Dishwasher, Disposal, Microwave, Oven/Range - Electric, Refrigerator, Washer/Dryer Stacked
Heat Source Electric
Laundry Dryer In Unit, Washer In Unit
Exterior
Exterior Feature Balcony
Parking Features Garage Door Opener, Underground, Garage - Front Entry
Garage Spaces 2.0
Parking On Site 1
Amenities Available Elevator, Fitness Center, Pool - Outdoor, Club House, Common Grounds, Swimming Pool, Exercise Room, Gated Community
Water Access N
Roof Type Asphalt
Street Surface Black Top
Accessibility Elevator
Porch Balcony
Attached Garage 1
Total Parking Spaces 2
Garage Y
Building
Story 1
Unit Features Garden 1 - 4 Floors
Sewer Public Sewer
Water Public
Architectural Style Colonial
Level or Stories 1
Additional Building Above Grade, Below Grade
Structure Type Cathedral Ceilings,Dry Wall
New Construction N
Schools
High Schools Alexandria City
School District Alexandria City Public Schools
Others
Pets Allowed Y
HOA Fee Include Water
Senior Community No
Tax ID 50688920
Ownership Condominium
Security Features Security Gate,Carbon Monoxide Detector(s),Fire Detection System,Main Entrance Lock,Resident Manager,Sprinkler System - Indoor
Acceptable Financing Assumption, VA
Listing Terms Assumption, VA
Financing Assumption,VA
Special Listing Condition Standard
Pets Allowed Size/Weight Restriction
Read Less

Bought with Faith Saunders • Pearson Smith Realty, LLC


