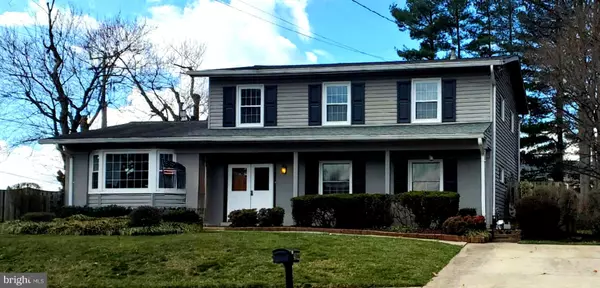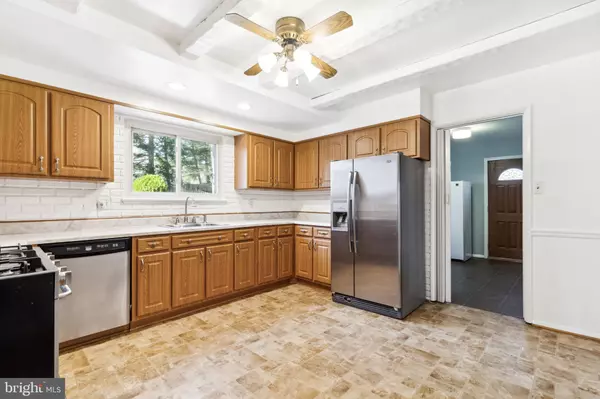For more information regarding the value of a property, please contact us for a free consultation.
4822 TWINBROOK RD Fairfax, VA 22032
Want to know what your home might be worth? Contact us for a FREE valuation!

Our team is ready to help you sell your home for the highest possible price ASAP
Key Details
Sold Price $750,000
Property Type Single Family Home
Sub Type Detached
Listing Status Sold
Purchase Type For Sale
Square Footage 2,464 sqft
Price per Sqft $304
Subdivision Surrey Square
MLS Listing ID VAFX2168768
Sold Date 04/04/24
Style Colonial,Traditional
Bedrooms 4
Full Baths 2
Half Baths 1
HOA Y/N N
Abv Grd Liv Area 2,464
Originating Board BRIGHT
Year Built 1965
Annual Tax Amount $7,592
Tax Year 2023
Lot Size 0.284 Acres
Acres 0.28
Property Description
Deadline for offers is Friday March 15th at 9pm. Seller Reserves the Right to Accept and Ratify an offer prior to the deadline.
Commuter's Dream Location, in Woodson HS Pyramid! Generous Sized Rooms, a Flexible Floorplan and a Fully Fenced in Yard are the *Stars* of this Home that boasts 4 Bedrooms 2.5 Baths with Optional 5th bedroom/Den or Office located on Main Floor. This has been the Owner's Family's Home for over 45 years and they have enjoyed the Optional $20 Membership to the Neighborhood Civic Association at forgesquare.com that hosts annual events including a Fall Festival, 4th of July Celebration, Potlucks and more. Brandywine Pool membership is also available. There is the Convenience of the Neighborhood's Twinbrook Shopping Center on Braddock Road, Proximity to the VRE, Metrobus, I495 to I66 and George Mason University and the Charm of Historic Downtown Fairfax. Browse Pictures or click on the 3D walk thru icon and you will see Double Front Doors open up to an Inviting Foyer leading to a Large Living Room with Bay window to the left and on the right, a Dining Room that flows to the Eat In Kitchen, from there enter to a Multipurpose Laundry Workshop area (with its own Side Door Entrance) this room will connect you to a 5th bedroom/Office Space Providing Possibilities to suit your Family's Needs. From the Foyer go straight down the Center Hallway There is a half bath on the Main floor, Two Closets another access point to the Kitchen to the right, or at the end of the Hallway to your left enter a Lovely Family Room with Fireplace and Sliding Doors leading to the Patio with Sun Shade, A Large Deck for Entertaining, Landscaped Garden with Koi Pond (as is). There is also a substantial Side Yard on this .28 acre lot. Back inside and Upstairs you will find 3 Bedrooms that share a good-sized Bathroom and a Large Primary Bedroom with Dressing Area and En suite Bathroom.
New HVAC was just installed 2024, Water Heater labeled 2017, Kitchen Appliances are Stainless Steel. Carpet installed in Bedrooms and Den in 2024, and the Home's Original Windows have been replaced. Don't miss out to make this home your own! Open Friday Saturday and Sunday
Location
State VA
County Fairfax
Zoning 121
Rooms
Other Rooms Living Room, Dining Room, Bedroom 4, Kitchen, Family Room, Den, Foyer, Laundry, Bathroom 1, Bathroom 2, Bathroom 3
Interior
Interior Features Attic, Carpet, Ceiling Fan(s), Dining Area, Entry Level Bedroom, Floor Plan - Traditional, Formal/Separate Dining Room, Kitchen - Eat-In, Kitchen - Country, Stall Shower, Tub Shower, Wood Floors
Hot Water Natural Gas
Heating Central
Cooling Central A/C
Flooring Hardwood, Partially Carpeted, Engineered Wood
Fireplaces Number 1
Fireplaces Type Insert, Fireplace - Glass Doors
Equipment Dishwasher, Extra Refrigerator/Freezer, Icemaker, Microwave, Oven/Range - Gas, Refrigerator, Stove, Water Heater
Fireplace Y
Window Features Bay/Bow
Appliance Dishwasher, Extra Refrigerator/Freezer, Icemaker, Microwave, Oven/Range - Gas, Refrigerator, Stove, Water Heater
Heat Source Natural Gas
Laundry Hookup, Main Floor
Exterior
Fence Fully
Utilities Available Cable TV Available, Electric Available, Natural Gas Available, Water Available, Sewer Available
Water Access N
Accessibility None
Road Frontage Public
Garage N
Building
Lot Description Landscaping, Rear Yard, SideYard(s)
Story 2
Foundation Slab
Sewer Public Sewer
Water Public
Architectural Style Colonial, Traditional
Level or Stories 2
Additional Building Above Grade, Below Grade
New Construction N
Schools
Elementary Schools Olde Creek
Middle Schools Frost
High Schools Woodson
School District Fairfax County Public Schools
Others
Senior Community No
Tax ID 0693 04 0015
Ownership Fee Simple
SqFt Source Assessor
Acceptable Financing Cash, FHA, Negotiable, VA, VHDA
Listing Terms Cash, FHA, Negotiable, VA, VHDA
Financing Cash,FHA,Negotiable,VA,VHDA
Special Listing Condition Standard
Read Less

Bought with Diep H Chu • Signature Home Realty LLC


