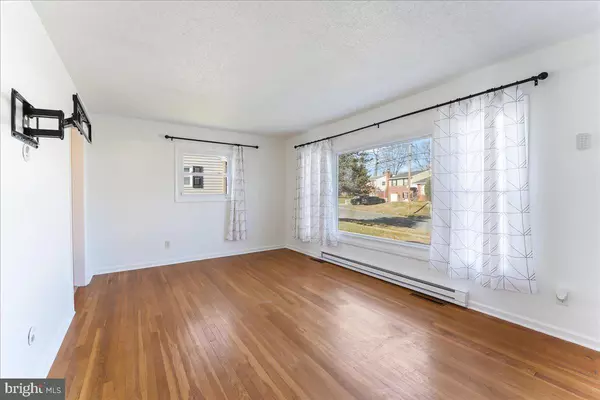For more information regarding the value of a property, please contact us for a free consultation.
2422 OWEN DR Wilmington, DE 19808
Want to know what your home might be worth? Contact us for a FREE valuation!

Our team is ready to help you sell your home for the highest possible price ASAP
Key Details
Sold Price $380,895
Property Type Single Family Home
Sub Type Detached
Listing Status Sold
Purchase Type For Sale
Square Footage 1,997 sqft
Price per Sqft $190
Subdivision Kirkwood Gardens
MLS Listing ID DENC2056740
Sold Date 04/02/24
Style Split Level
Bedrooms 4
Full Baths 2
HOA Y/N N
Abv Grd Liv Area 1,425
Originating Board BRIGHT
Year Built 1956
Annual Tax Amount $1,738
Tax Year 2022
Lot Size 10,890 Sqft
Acres 0.25
Property Description
Welcome to this charming 4-bedroom, 2-bathroom home located at 2422 Owen Drive in Wilmington, DE. As you step inside, you'll be greeted by a spacious and inviting interior that's perfect for both relaxation and entertaining. The room is sunlit with gleaming hardwood floors! The kitchen/dining combo is spacious, neutral and updated with tons of cabinet and counter space. The kitchen leads out to a fabulous screened porch for al fresco dining or simply unwinding after a long day. The home boasts a lovely back yard, perfect for enjoying the outdoors and hosting gatherings. Additionally, the fenced front yard provides a sense of privacy or a dogs haven. With central AC, you can stay cool and comfortable year-round, and the well-maintained interior ensures a cozy atmosphere throughout. Whether you're looking to enjoy a quiet evening at home or entertain guests, this home offers the perfect backdrop for any occasion. Don't miss the opportunity to make this delightful property your own. Schedule a showing today and envision the possibilities that await in this wonderful Mill Creek home.
Location
State DE
County New Castle
Area Elsmere/Newport/Pike Creek (30903)
Zoning NC6.5
Rooms
Other Rooms Living Room, Dining Room, Primary Bedroom, Kitchen, Family Room, Bedroom 1, Laundry, Bathroom 2
Interior
Interior Features Carpet, Combination Kitchen/Dining, Wood Floors
Hot Water Propane
Cooling Central A/C
Flooring Hardwood, Carpet, Ceramic Tile
Heat Source Propane - Leased
Exterior
Water Access N
Accessibility None
Garage N
Building
Story 2.5
Foundation Slab, Crawl Space
Sewer Public Sewer
Water Public
Architectural Style Split Level
Level or Stories 2.5
Additional Building Above Grade, Below Grade
New Construction N
Schools
High Schools Mckean
School District Red Clay Consolidated
Others
Senior Community No
Tax ID 08-038.40-035
Ownership Fee Simple
SqFt Source Estimated
Acceptable Financing Cash, Conventional, FHA, VA
Listing Terms Cash, Conventional, FHA, VA
Financing Cash,Conventional,FHA,VA
Special Listing Condition Standard
Read Less

Bought with Nicholas Rybinski • Patterson-Schwartz - Greenville
GET MORE INFORMATION



