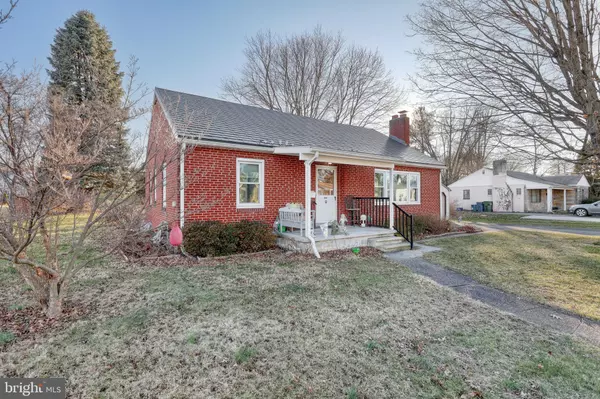For more information regarding the value of a property, please contact us for a free consultation.
1414 SIMPSON FERRY RD New Cumberland, PA 17070
Want to know what your home might be worth? Contact us for a FREE valuation!

Our team is ready to help you sell your home for the highest possible price ASAP
Key Details
Sold Price $236,500
Property Type Single Family Home
Sub Type Detached
Listing Status Sold
Purchase Type For Sale
Square Footage 1,154 sqft
Price per Sqft $204
Subdivision None Available
MLS Listing ID PACB2027840
Sold Date 03/15/24
Style Traditional
Bedrooms 3
Full Baths 1
HOA Y/N N
Abv Grd Liv Area 1,154
Originating Board BRIGHT
Year Built 1954
Annual Tax Amount $3,404
Tax Year 2023
Lot Size 0.430 Acres
Acres 0.43
Property Description
This adorable brick rancher is priced well and won't last long! This home offers 3 bedrooms, a large double lot with a newly fenced yard, a storage shed and oversized detached garage. This home is a 1–2-minute drive off of I-83, which will make a commute to Harrisburg, York, and Lancaster much easier! The furnace and central air units were replaced in 2015 and 2019. A metal roof was installed in 2018. Original hardwood flooring can be found throughout the home including all of the bedrooms. Large basement with tons of room for storage.
Location
State PA
County Cumberland
Area New Cumberland Boro (14425)
Zoning RESIDENTIAL
Rooms
Other Rooms Living Room, Dining Room, Primary Bedroom, Bedroom 2, Kitchen, Bedroom 1, Laundry, Recreation Room, Storage Room, Utility Room, Full Bath
Basement Full
Main Level Bedrooms 3
Interior
Hot Water Electric
Heating Forced Air
Cooling Central A/C
Flooring Hardwood
Fireplaces Number 1
Fireplace Y
Heat Source Natural Gas
Exterior
Garage Oversized
Garage Spaces 1.0
Waterfront N
Water Access N
Roof Type Metal
Accessibility None
Total Parking Spaces 1
Garage Y
Building
Story 1
Foundation Block
Sewer Public Sewer
Water Public
Architectural Style Traditional
Level or Stories 1
Additional Building Above Grade, Below Grade
New Construction N
Schools
High Schools Cedar Cliff
School District West Shore
Others
Senior Community No
Tax ID 26-24-0809-190
Ownership Fee Simple
SqFt Source Assessor
Acceptable Financing Cash, Conventional, FHA, VA
Listing Terms Cash, Conventional, FHA, VA
Financing Cash,Conventional,FHA,VA
Special Listing Condition Standard
Read Less

Bought with Sherry Lease • House Broker Realty LLC
GET MORE INFORMATION



