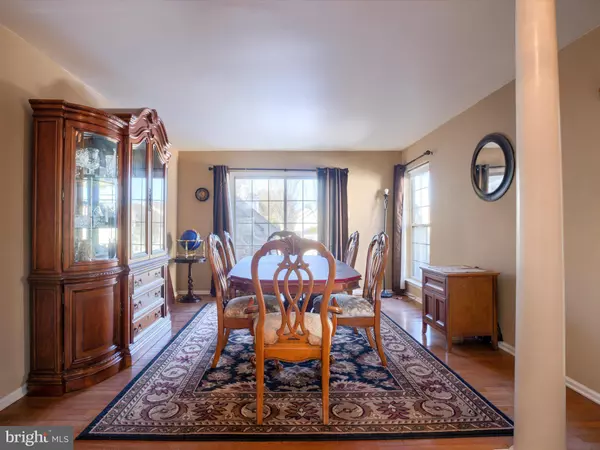For more information regarding the value of a property, please contact us for a free consultation.
334 GLENNBROOK WAY Chalfont, PA 18914
Want to know what your home might be worth? Contact us for a FREE valuation!

Our team is ready to help you sell your home for the highest possible price ASAP
Key Details
Sold Price $490,000
Property Type Townhouse
Sub Type End of Row/Townhouse
Listing Status Sold
Purchase Type For Sale
Square Footage 2,302 sqft
Price per Sqft $212
Subdivision Glennbrook
MLS Listing ID PABU2065490
Sold Date 03/22/24
Style Colonial
Bedrooms 3
Full Baths 2
Half Baths 1
HOA Fees $175/mo
HOA Y/N Y
Abv Grd Liv Area 2,002
Originating Board BRIGHT
Year Built 1994
Annual Tax Amount $5,194
Tax Year 2022
Lot Size 6,193 Sqft
Acres 0.14
Lot Dimensions 35X128
Property Description
Luxury and Space in a Stunning End-Unit Townhome
Welcome to your dream home! This gorgeous 3 bedroom, 2.5 bath stone-front townhome offers over 2500 sq.ft. of total space in a desirable neighborhood. From the cherry hardwood floors to the cathedral ceilings, this home is full of elegance and charm.
You’ll love the spacious and bright living and dining rooms, perfect for entertaining guests or relaxing with family. The eat-in kitchen features a full-size pantry, granite counters, stainless steel appliances, tile floor, and sliders to a private rear brick patio with a retractable awning. Enjoy the serene view of the park-like setting from your patio, or cozy up by the gas fireplace in the 2-story family room.
The primary suite is a true retreat, with a sitting room, walk-in closets, and a luxurious bath with a large soaking tub and a tile shower. The finished basement adds more living space, with a rec room, track lighting, and extra storage rooms. Other features include a 1st floor laundry room, a garage, a large double wide driveway, and a parking lot across the street. NEW HVAC (2021)
This home has it all: luxury, space, convenience, and comfort. Don’t miss this opportunity to own this beautiful end-unit townhome in a great location. Schedule a showing today!
Location
State PA
County Bucks
Area New Britain Twp (10126)
Zoning PRD
Rooms
Other Rooms Living Room, Dining Room, Primary Bedroom, Bedroom 2, Kitchen, Family Room, Bedroom 1, Other
Basement Full, Partially Finished
Interior
Interior Features Primary Bath(s), Butlers Pantry, Kitchen - Eat-In
Hot Water Natural Gas
Heating Forced Air
Cooling Central A/C
Flooring Wood, Fully Carpeted, Vinyl, Tile/Brick
Fireplaces Number 1
Fireplaces Type Marble, Gas/Propane
Equipment Built-In Range, Dishwasher, Disposal
Fireplace Y
Appliance Built-In Range, Dishwasher, Disposal
Heat Source Natural Gas
Laundry Main Floor
Exterior
Exterior Feature Porch(es), Patio(s)
Garage Garage - Front Entry, Inside Access
Garage Spaces 4.0
Utilities Available Cable TV
Waterfront N
Water Access N
Roof Type Shingle
Accessibility None
Porch Porch(es), Patio(s)
Attached Garage 1
Total Parking Spaces 4
Garage Y
Building
Lot Description Front Yard, Rear Yard, SideYard(s)
Story 2
Foundation Concrete Perimeter
Sewer Public Sewer
Water Public
Architectural Style Colonial
Level or Stories 2
Additional Building Above Grade, Below Grade
Structure Type Cathedral Ceilings
New Construction N
Schools
School District Central Bucks
Others
HOA Fee Include Common Area Maintenance,Lawn Maintenance,Snow Removal,Trash,Insurance
Senior Community No
Tax ID 26-009-268
Ownership Fee Simple
SqFt Source Estimated
Acceptable Financing Cash, Conventional, FHA, USDA, VA
Listing Terms Cash, Conventional, FHA, USDA, VA
Financing Cash,Conventional,FHA,USDA,VA
Special Listing Condition Standard
Read Less

Bought with Grace Kim • RE/MAX Legacy
GET MORE INFORMATION



