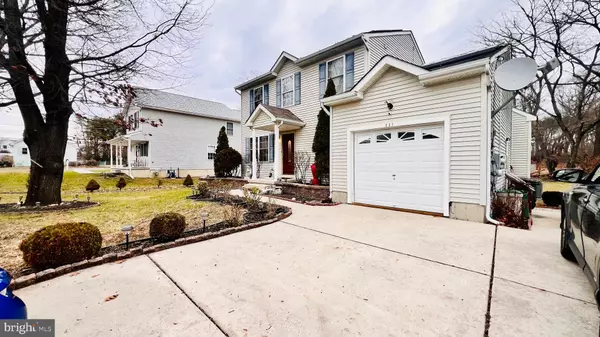For more information regarding the value of a property, please contact us for a free consultation.
237 S CHARLESTON AVE Lawnside, NJ 08045
Want to know what your home might be worth? Contact us for a FREE valuation!

Our team is ready to help you sell your home for the highest possible price ASAP
Key Details
Sold Price $400,000
Property Type Single Family Home
Sub Type Detached
Listing Status Sold
Purchase Type For Sale
Square Footage 1,716 sqft
Price per Sqft $233
Subdivision Na
MLS Listing ID NJCD2060600
Sold Date 03/22/24
Style Cape Cod
Bedrooms 5
Full Baths 3
Half Baths 1
HOA Y/N N
Abv Grd Liv Area 1,716
Originating Board BRIGHT
Year Built 2005
Annual Tax Amount $8,920
Tax Year 2022
Lot Dimensions 80 x 137
Property Description
Step inside this impeccably maintained, expanded Cape Cod-style home boasting eco-friendly features including, Leased solar panels with (PPA)a recently upgraded energy-efficient HVAC system, and a brand new water heater. This inviting residence also offers a suite of modern amenities, such as a one-year-old SS appliance. The spacious interior, adorned with gleaming hardwood floors throughout the main level, includes a generously sized eat-in kitchen, a cozy sunken family room complete with a gas fireplace, providing a seamless transition through a sliding door to the expansive deck and sprawling backyard, with a storage shed. Additional main floor highlights comprise a formal dining area, a gracious living room, a Half bath, access to the garage and a sizeable driveway that accommodates four cars. New exterior Land escape. Venture upstairs to discover three spacious bedrooms, and two Full baths, including a Main bedroom with EnSuit. The finished basement offers extra living space with two bedrooms, a full bathroom, and convenient office space. This home promises comfort, style, and eco-conscious living in a desirable neighborhood.
Location
State NJ
County Camden
Area Lawnside Boro (20421)
Zoning SINGLE FAMILY
Rooms
Basement Fully Finished
Main Level Bedrooms 5
Interior
Interior Features Breakfast Area, Ceiling Fan(s), Combination Kitchen/Dining, Combination Kitchen/Living, Family Room Off Kitchen, Formal/Separate Dining Room, Kitchen - Eat-In, Primary Bath(s), Other
Hot Water Natural Gas
Heating Central
Cooling Central A/C, Ceiling Fan(s), Energy Star Cooling System
Fireplaces Number 1
Equipment Water Heater - High-Efficiency, Washer, Washer - Front Loading, Stove, Stainless Steel Appliances, Refrigerator, Oven/Range - Gas, Microwave, Dryer - Gas, Dishwasher
Furnishings No
Fireplace Y
Window Features Double Pane
Appliance Water Heater - High-Efficiency, Washer, Washer - Front Loading, Stove, Stainless Steel Appliances, Refrigerator, Oven/Range - Gas, Microwave, Dryer - Gas, Dishwasher
Heat Source Natural Gas
Laundry Has Laundry, Main Floor
Exterior
Exterior Feature Deck(s)
Garage Spaces 4.0
Waterfront N
Water Access N
Roof Type Shingle
Accessibility None
Porch Deck(s)
Total Parking Spaces 4
Garage N
Building
Lot Description Other
Story 2
Foundation Brick/Mortar
Sewer Public Sewer
Water Public
Architectural Style Cape Cod
Level or Stories 2
Additional Building Above Grade, Below Grade
Structure Type Dry Wall
New Construction N
Schools
Elementary Schools Haviland Avenue E.S.
Middle Schools Audubon Jr-Sr
High Schools Audubon H.S.
School District Audubon Public Schools
Others
Pets Allowed Y
Senior Community No
Tax ID 21-00602-00019 01
Ownership Fee Simple
SqFt Source Estimated
Security Features Carbon Monoxide Detector(s)
Acceptable Financing FHA, Cash, Conventional, VA
Horse Property N
Listing Terms FHA, Cash, Conventional, VA
Financing FHA,Cash,Conventional,VA
Special Listing Condition Standard
Pets Description No Pet Restrictions
Read Less

Bought with Raymond O. Byard • Raymond Byard Real Estate
GET MORE INFORMATION



