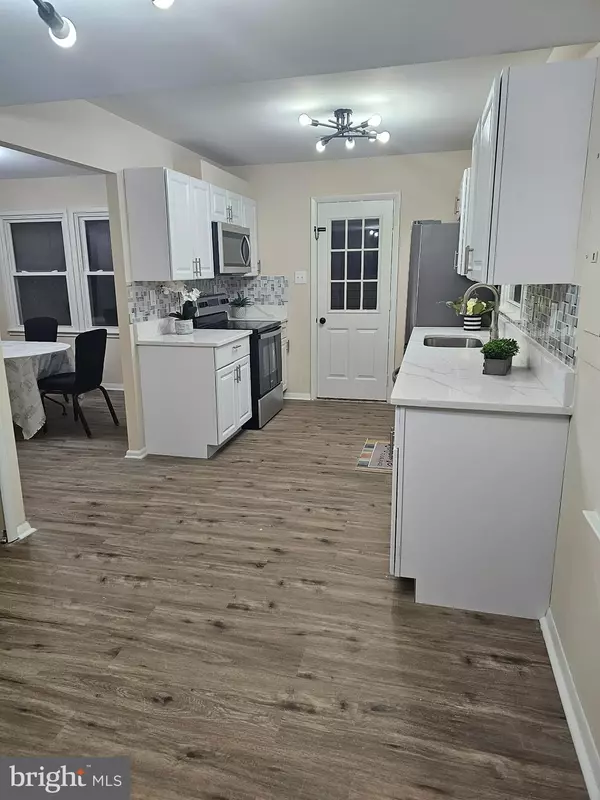For more information regarding the value of a property, please contact us for a free consultation.
2200 PENFIELD LN Bowie, MD 20716
Want to know what your home might be worth? Contact us for a FREE valuation!

Our team is ready to help you sell your home for the highest possible price ASAP
Key Details
Sold Price $454,000
Property Type Single Family Home
Sub Type Detached
Listing Status Sold
Purchase Type For Sale
Square Footage 2,018 sqft
Price per Sqft $224
Subdivision Pointer Ridge At Collington
MLS Listing ID MDPG2097288
Sold Date 03/15/24
Style Contemporary
Bedrooms 4
Full Baths 2
Half Baths 1
HOA Y/N N
Abv Grd Liv Area 2,018
Originating Board BRIGHT
Year Built 1971
Annual Tax Amount $3,900
Tax Year 2006
Lot Size 0.286 Acres
Acres 0.29
Property Description
Look no further. You are home.
Welcome to this beautiful renovated home conveniently located in the Pointer Ridge community, one of the most desired areas in Bowie, Maryland. This home is stunning and boasts 4 bedrooms, including a main level owner’s suite, 2 full bathrooms, 1 half bathroom, formal living room, dining room and much more. This living quarters is very spacious and perfect for relaxing and entertaining. There is also a huge family room. The kitchen offers stainless-steel appliances, granite countertops, and new cabinetry. The house is located on a quiet street within walking distance to public transportation . 2 METRO stations, 2 different lines within 15 minute drive. South Bowie community Center 1 mile. Shopping, restaurants, ballfields, Allen Pond Park, Baysox, 6 FLAGS, 2 golf courses, within 4 miles. 30 minutes to DC, 35 to Baltimore, 30 to BWI and 15 minutes to Annapolis.
Come on in, Welcome Home!!!
Showing Times between 9 am and 8pm
Location
State MD
County Prince Georges
Zoning R80
Rooms
Other Rooms Living Room, Dining Room, Primary Bedroom, Bedroom 2, Bedroom 3, Bedroom 4, Kitchen, Family Room, Den, Foyer, Other
Main Level Bedrooms 1
Interior
Interior Features Kitchen - Table Space, Dining Area, Chair Railings, Primary Bath(s), Window Treatments, Floor Plan - Traditional
Hot Water Natural Gas
Heating Forced Air
Cooling Ceiling Fan(s), Central A/C
Fireplaces Number 1
Fireplaces Type Fireplace - Glass Doors, Screen
Equipment Dishwasher, Disposal, Dryer, Refrigerator, Stove, Washer
Fireplace Y
Appliance Dishwasher, Disposal, Dryer, Refrigerator, Stove, Washer
Heat Source Natural Gas
Exterior
Exterior Feature Patio(s)
Garage Garage - Front Entry
Garage Spaces 2.0
Water Access N
Roof Type Asphalt
Accessibility Other
Porch Patio(s)
Total Parking Spaces 2
Garage Y
Building
Lot Description Backs to Trees, Backs - Parkland
Story 2
Foundation Block
Sewer Public Sewer
Water Public
Architectural Style Contemporary
Level or Stories 2
Additional Building Above Grade
Structure Type Dry Wall,Paneled Walls
New Construction N
Schools
Elementary Schools Northview
Middle Schools Samuel Ogle
High Schools Bowie
School District Prince George'S County Public Schools
Others
Senior Community No
Tax ID 17070801985
Ownership Fee Simple
SqFt Source Estimated
Special Listing Condition Standard
Read Less

Bought with Cazembe Ato • ExecuHome Realty
GET MORE INFORMATION



