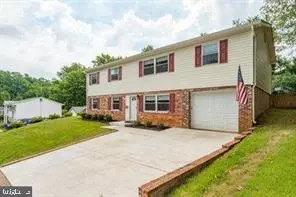For more information regarding the value of a property, please contact us for a free consultation.
4503 EATON CT Woodbridge, VA 22193
Want to know what your home might be worth? Contact us for a FREE valuation!

Our team is ready to help you sell your home for the highest possible price ASAP
Key Details
Sold Price $540,000
Property Type Single Family Home
Sub Type Detached
Listing Status Sold
Purchase Type For Sale
Square Footage 2,020 sqft
Price per Sqft $267
Subdivision Dale City
MLS Listing ID VAPW2064572
Sold Date 03/18/24
Style Bi-level
Bedrooms 5
Full Baths 3
HOA Y/N N
Abv Grd Liv Area 1,276
Originating Board BRIGHT
Year Built 1970
Annual Tax Amount $4,749
Tax Year 2022
Lot Size 0.308 Acres
Acres 0.31
Property Description
Model home quality remodel just completed including new roof with plywood sheathing with architectural shingles,R-40 blown insulation in attic, Simonton Windows with 3/4" insulated glass Low E/Argon gas, 2 remodel /updated bathrooms with 24"x12" porcelain tile, 1 new bathroom with 24"x 12" porcelain tile. Main level has hardwood floors as well as the main level/staircase, lower level 24'x24" porcelain tile floors, 6" Crown molding in living room, kitchen and sun room. 5 1/4" base molding throughout, new 6 panel interior doors with nickel hardware/door knobs, dutch lap vinyl siding with exterior trim wrapped in aluminum, 6" oversized gutter/downspouts, designer 2 tone paint throughout, insulated garage door, upgraded stainless steel appliances in kitchen with maple toffee cabinets with granite countertops and under the counter lighting,. There is additional custom lighting throughout the house,, new gas furnace, outside AC unit and gas hot water heater, new electrical outlets/switches throughout house, direct wired smoke detectors with battery back-up in all bedrooms and living room. New 16'x12' deck, large concrete pad under deck for storage, blackout blinds in all bedrooms, level backyard with asphalt basketball court, large storage room with porcelain tile floors with washer/dryer, sun room addition off kitchen leading to deck and private fenced in back yard/ Gutters and siding power wash / deck power wash and stain. Air Duct Cleaning 2024/ AS IS/ LISTING AGENT IS OWNER.
Location
State VA
County Prince William
Zoning RPC
Rooms
Other Rooms Living Room, Bedroom 2, Bedroom 3, Bedroom 4, Bedroom 5, Kitchen, Bedroom 1, Sun/Florida Room, Recreation Room, Storage Room, Bathroom 1, Bathroom 2, Bathroom 3
Main Level Bedrooms 4
Interior
Hot Water Natural Gas
Heating Central, Forced Air
Cooling Ceiling Fan(s), Central A/C
Fireplaces Number 1
Fireplace Y
Heat Source Natural Gas
Exterior
Garage Oversized, Garage Door Opener, Garage - Front Entry
Garage Spaces 3.0
Waterfront N
Water Access N
Roof Type Architectural Shingle
Accessibility None
Attached Garage 1
Total Parking Spaces 3
Garage Y
Building
Story 2
Foundation Block
Sewer Private Sewer
Water Public
Architectural Style Bi-level
Level or Stories 2
Additional Building Above Grade, Below Grade
New Construction N
Schools
School District Prince William County Public Schools
Others
Senior Community No
Tax ID 8191-25-8572
Ownership Fee Simple
SqFt Source Assessor
Special Listing Condition Standard
Read Less

Bought with Taylor Tolbert • Pearson Smith Realty, LLC
GET MORE INFORMATION



