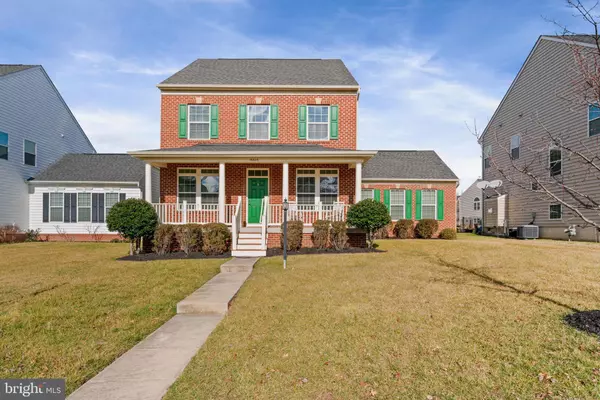For more information regarding the value of a property, please contact us for a free consultation.
16606 SPACE MORE CIR Woodbridge, VA 22191
Want to know what your home might be worth? Contact us for a FREE valuation!

Our team is ready to help you sell your home for the highest possible price ASAP
Key Details
Sold Price $660,000
Property Type Single Family Home
Sub Type Detached
Listing Status Sold
Purchase Type For Sale
Square Footage 3,136 sqft
Price per Sqft $210
Subdivision Port Potomac
MLS Listing ID VAPW2063142
Sold Date 02/28/24
Style Colonial
Bedrooms 4
Full Baths 3
Half Baths 1
HOA Fees $154/mo
HOA Y/N Y
Abv Grd Liv Area 2,240
Originating Board BRIGHT
Year Built 2012
Annual Tax Amount $6,463
Tax Year 2023
Lot Size 7,606 Sqft
Acres 0.17
Property Description
This is the one! Relax with morning coffee on the front porch of this beautiful colonial located on a private street in sought-after Port Potomac. This home is in amazing condition with 4 bedrooms, 3.5 bathrooms, family room, recreation room and 2 car attached garage.
As you enter this lovely home, gleaming hardwood floors greet you as they flow into the light-filled main level. The open and spacious kitchen offers a breakfast area, French doors, granite countertops with island, stainless steel appliances, pantry and ample cabinet space. The adjacent family room, adorned with a stone gas fireplace, is an inviting space for both entertaining and intimate gatherings.
On the upper level primary bedroom features an en-suite bathroom with soaking tub, separate shower, dual sinks, & walk-in closet. Additionally, there are 3 well proportioned bedrooms and a hall bathroom with dual sinks.
The lower level is a haven for entertainment, featuring a recreation room equipped with a built-in sound system and a luxurious wet bar complete with a wine cooler—ideal for hosting lively football game get-togethers. French doors that walk up to a patio with lighted stairs and outdoor speakers. The lower level also includes a full bathroom, a utility room with an additional refrigerator, and a large unfinished room that serves as the perfect canvas for an office or potential 5th bedroom.
Be sure to checkout the 3D Virtual Tour and Video Walkthrough!
UPDATES INCLUDE: NEW- DUAL ZONE HVAC, All NEW CARPET & PAINT THROUGHOUT , 2020- BASEMENT WET BAR & DISHWASHER
Enjoy the vast array of amenities in Port Potomac with an indoor and outdoor pool, completely renovated clubhouse, gym, tennis and basketball courts, multiple playgrounds/tot lots, dog park and walking paths and low HOA fees. VERY close proximity to Quantico, VRE commuter railway, I-95, EZ pass lanes, multiple commuter lots. Less than 2 miles from Stonebridge at Potomac Town Center boasting an array of dining and entertainment, 5 minutes away from Leesylvania State Park, and Potomac River.
Location
State VA
County Prince William
Zoning R6
Rooms
Other Rooms Living Room, Dining Room, Kitchen, Family Room, Other, Recreation Room, Utility Room, Half Bath
Basement Outside Entrance, Daylight, Partial, Heated, Partially Finished, Unfinished, Walkout Stairs, Sump Pump, Full
Interior
Interior Features Kitchen - Eat-In, Air Filter System, Bar, Breakfast Area, Carpet, Ceiling Fan(s), Crown Moldings, Family Room Off Kitchen, Floor Plan - Open, Pantry, Primary Bath(s), Soaking Tub, Stall Shower, Tub Shower, Upgraded Countertops, Walk-in Closet(s), Wet/Dry Bar, Wine Storage, Wood Floors
Hot Water Natural Gas
Heating Forced Air
Cooling Central A/C, Ceiling Fan(s)
Flooring Wood, Carpet, Ceramic Tile
Fireplaces Number 1
Equipment Built-In Microwave, Air Cleaner, Dishwasher, Disposal, Dryer, Dryer - Electric, Dryer - Front Loading, Exhaust Fan, Icemaker, Microwave, Oven/Range - Gas, Refrigerator, Stainless Steel Appliances, Stove, Washer - Front Loading, Washer
Fireplace Y
Appliance Built-In Microwave, Air Cleaner, Dishwasher, Disposal, Dryer, Dryer - Electric, Dryer - Front Loading, Exhaust Fan, Icemaker, Microwave, Oven/Range - Gas, Refrigerator, Stainless Steel Appliances, Stove, Washer - Front Loading, Washer
Heat Source Natural Gas
Exterior
Exterior Feature Patio(s)
Parking Features Additional Storage Area, Garage - Rear Entry, Garage Door Opener, Inside Access
Garage Spaces 2.0
Utilities Available Cable TV, Natural Gas Available, Phone Available, Electric Available
Amenities Available Basketball Courts, Club House, Common Grounds, Community Center, Dog Park, Fitness Center, Party Room, Pool - Indoor, Pool - Outdoor, Spa, Swimming Pool, Other
Water Access N
Accessibility None
Porch Patio(s)
Attached Garage 2
Total Parking Spaces 2
Garage Y
Building
Story 3
Foundation Concrete Perimeter
Sewer Public Sewer
Water Public
Architectural Style Colonial
Level or Stories 3
Additional Building Above Grade, Below Grade
New Construction N
Schools
School District Prince William County Public Schools
Others
Pets Allowed Y
HOA Fee Include Pool(s),Recreation Facility,Reserve Funds,Road Maintenance,Other
Senior Community No
Tax ID 8290-81-6376
Ownership Fee Simple
SqFt Source Estimated
Acceptable Financing Cash, Conventional, FHA, VA, VHDA
Listing Terms Cash, Conventional, FHA, VA, VHDA
Financing Cash,Conventional,FHA,VA,VHDA
Special Listing Condition Standard
Pets Description Cats OK, Dogs OK
Read Less

Bought with John T Queeney • CENTURY 21 New Millennium
GET MORE INFORMATION



