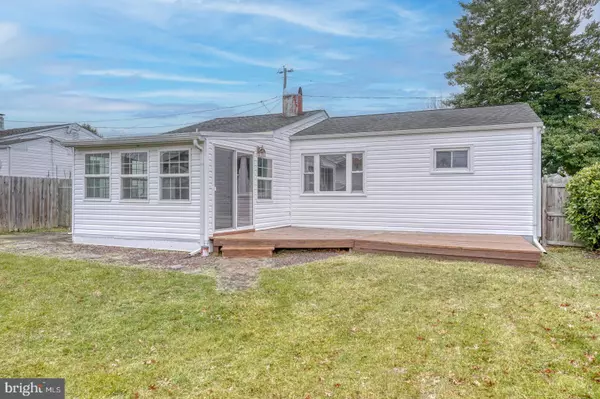For more information regarding the value of a property, please contact us for a free consultation.
2432 HAMMOND PL Wilmington, DE 19808
Want to know what your home might be worth? Contact us for a FREE valuation!

Our team is ready to help you sell your home for the highest possible price ASAP
Key Details
Sold Price $284,000
Property Type Single Family Home
Sub Type Detached
Listing Status Sold
Purchase Type For Sale
Square Footage 1,075 sqft
Price per Sqft $264
Subdivision Kirkwood Gardens
MLS Listing ID DENC2054134
Sold Date 02/07/24
Style Ranch/Rambler
Bedrooms 3
Full Baths 1
HOA Y/N N
Abv Grd Liv Area 1,075
Originating Board BRIGHT
Year Built 1957
Annual Tax Amount $1,435
Tax Year 2022
Lot Size 6,534 Sqft
Acres 0.15
Lot Dimensions 60.00 x 112.30
Property Description
Welcome to your new home in the established and sought-after Kirkwood Gardens neighborhood. A cherry blossom tree graces the green front yard with delicate pink clouds of blooms in the spring. This newly updated 3-bedroom, 1-full-bath ranch home offers convenient single-floor living, an enclosed porch/sunroom, and an outdoor wooden deck. The shed in the almost completely fenced back yard offers additional storage. The seller has made numerous updates throughout the home, such as fresh paint throughout, new vinyl laminate flooring, and lustrous refinished wooden flooring. Sunlight streams through the large picture window in the front of the home, brightening the spacious combined living room and dining area. The bright kitchen has been updated with new stainless-steel appliances, a new stainless steel double sink, a new garbage disposal, as well as GFCI electrical outlets. The laundry room off the kitchen offers additional room to store groceries. The color of the tub/shower and tiles in the bathroom has been modernized and a new vanity and toilet installed. An energy-efficient ROTH boiler was installed in 2018 for hot water and heating. This home is only a 2-minute drive from Acme and close to shopping, restaurants, and entertainment. Located in the Red Clay Consolidated School District. Easy access to I-95 via Rt 7. Come see this newly updated home and make it your own!
Location
State DE
County New Castle
Area Elsmere/Newport/Pike Creek (30903)
Zoning NC6.5
Rooms
Other Rooms Living Room, Dining Room, Primary Bedroom, Bedroom 2, Bedroom 3, Kitchen, Sun/Florida Room, Laundry, Bathroom 1
Main Level Bedrooms 3
Interior
Interior Features Ceiling Fan(s), Combination Dining/Living, Entry Level Bedroom, Tub Shower, Wood Floors
Hot Water Oil
Heating Hot Water
Cooling Window Unit(s)
Equipment Built-In Microwave, Oven/Range - Electric, Stainless Steel Appliances, Refrigerator, Disposal, Dryer - Front Loading, Washer, Water Heater
Fireplace N
Appliance Built-In Microwave, Oven/Range - Electric, Stainless Steel Appliances, Refrigerator, Disposal, Dryer - Front Loading, Washer, Water Heater
Heat Source Oil
Laundry Main Floor, Dryer In Unit, Washer In Unit
Exterior
Exterior Feature Porch(es), Deck(s)
Garage Spaces 2.0
Fence Wood, Partially
Water Access N
Accessibility None
Porch Porch(es), Deck(s)
Total Parking Spaces 2
Garage N
Building
Lot Description Front Yard, Rear Yard
Story 1
Foundation Crawl Space
Sewer Public Sewer
Water Public
Architectural Style Ranch/Rambler
Level or Stories 1
Additional Building Above Grade, Below Grade
New Construction N
Schools
Elementary Schools Heritage
Middle Schools Skyline
High Schools Mckean
School District Red Clay Consolidated
Others
Pets Allowed Y
Senior Community No
Tax ID 08-038.40-051
Ownership Fee Simple
SqFt Source Estimated
Acceptable Financing Cash, Conventional, FHA, VA
Listing Terms Cash, Conventional, FHA, VA
Financing Cash,Conventional,FHA,VA
Special Listing Condition Standard
Pets Description No Pet Restrictions
Read Less

Bought with Norma C Ocampo • RE/MAX Excellence - Kennett Square
GET MORE INFORMATION



