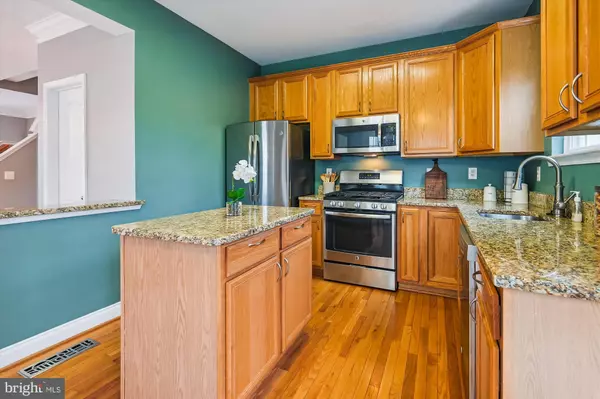For more information regarding the value of a property, please contact us for a free consultation.
3853 WATKINS MILL DR Alexandria, VA 22304
Want to know what your home might be worth? Contact us for a FREE valuation!

Our team is ready to help you sell your home for the highest possible price ASAP
Key Details
Sold Price $705,000
Property Type Townhouse
Sub Type End of Row/Townhouse
Listing Status Sold
Purchase Type For Sale
Square Footage 1,884 sqft
Price per Sqft $374
Subdivision Townes At Cameron Parke
MLS Listing ID VAAX2030034
Sold Date 02/06/24
Style Traditional
Bedrooms 3
Full Baths 2
Half Baths 1
HOA Fees $116/qua
HOA Y/N Y
Abv Grd Liv Area 1,884
Originating Board BRIGHT
Year Built 1999
Annual Tax Amount $6,607
Tax Year 2023
Lot Size 1,821 Sqft
Acres 0.04
Property Description
Located in the quaint Townes of Cameron Parke neighborhood just down Eisenhower Avenue from Old Town Alexandria, 3853 Watkins Mill Drive checks all the boxes of location, look, and lot! A 4 level end unit townhome spanning 1,884 square feet, this townhome lives and feels like a single family home! On the entry level, you find yourself in the foyer with interior access to the 1 car garage and lower level recreation room. This room contains a gas fireplace and access to the fully fenced-in backyard. Heading upstairs, you are met with a sprawling open concept space containing the dining room, breakfast area, living room, island kitchen and powder room. On this level, you have access through the kitchen to the elevated deck, providing tree-line views and ultimate serenity. Upstairs, you will find two bedrooms, each containing high ceilings, large windows and their own en-suite bathrooms. In the Primary Bedroom, you have access to the 4th level of the home, perfect for a home office, workout space or another bedroom! In the surrounding area, you are a stone's throw from all that Eisenhower East has to offer! 3853 Watkins Mill Drive is 2 miles away from Carlyle Plaza, which holds hotspots like OneLife Fitness- Alexandria and Lost Boy Cidery. Even closer is Hoffman Town Center, containing the AMC Hoffman Center, Wegmans, &Pizza, Starbucks, and CVS. And calling all nature lovers- Cameron Run Regional Park is practically in your backyard! Van Dorn Street and King Street Metro stations are within 1-2 miles from the home and there is a bus stop right at the entrance of the community. Old Town Alexandria is a 15 minute drive and the rest of the DC Metro area is practically right outside your front door!
Location
State VA
County Alexandria City
Zoning OCM(100)
Rooms
Other Rooms Living Room, Dining Room, Primary Bedroom, Bedroom 2, Bedroom 3, Kitchen, Family Room, Foyer, Breakfast Room, Laundry, Primary Bathroom, Full Bath, Half Bath
Interior
Interior Features Kitchen - Table Space, Breakfast Area, Kitchen - Eat-In, Upgraded Countertops, Window Treatments, Wood Floors, Recessed Lighting, Carpet, Ceiling Fan(s), Combination Dining/Living, Combination Kitchen/Dining, Dining Area, Floor Plan - Open, Tub Shower, Walk-in Closet(s), Kitchen - Island
Hot Water Electric
Heating Central
Cooling Central A/C
Fireplaces Number 1
Fireplaces Type Fireplace - Glass Doors, Mantel(s)
Equipment Dishwasher, Disposal, Microwave, Refrigerator, Dryer, Built-In Microwave, Oven/Range - Gas, Stainless Steel Appliances, Washer
Furnishings No
Fireplace Y
Appliance Dishwasher, Disposal, Microwave, Refrigerator, Dryer, Built-In Microwave, Oven/Range - Gas, Stainless Steel Appliances, Washer
Heat Source Natural Gas
Laundry Has Laundry, Lower Floor
Exterior
Exterior Feature Deck(s), Patio(s)
Parking Features Covered Parking
Garage Spaces 2.0
Fence Wood, Rear
Utilities Available Electric Available, Natural Gas Available, Sewer Available, Water Available
Amenities Available Swimming Pool, Tot Lots/Playground
Water Access N
View Garden/Lawn, Street
Accessibility None
Porch Deck(s), Patio(s)
Attached Garage 1
Total Parking Spaces 2
Garage Y
Building
Lot Description Landscaping, Rear Yard
Story 4
Foundation Concrete Perimeter
Sewer Public Sewer
Water Public
Architectural Style Traditional
Level or Stories 4
Additional Building Above Grade, Below Grade
New Construction N
Schools
Elementary Schools Lyles-Crouch
High Schools Alexandria City
School District Alexandria City Public Schools
Others
HOA Fee Include Lawn Maintenance,Trash,Common Area Maintenance
Senior Community No
Tax ID 50647030
Ownership Fee Simple
SqFt Source Assessor
Acceptable Financing Cash, Conventional, VA, FHA
Horse Property N
Listing Terms Cash, Conventional, VA, FHA
Financing Cash,Conventional,VA,FHA
Special Listing Condition Standard
Read Less

Bought with Jillian Keck Hogan • McEnearney Associates, Inc.


