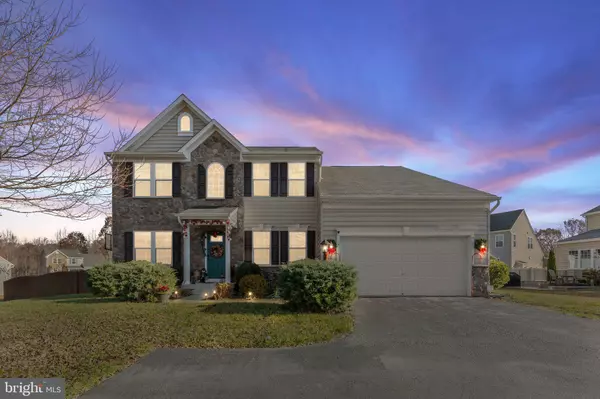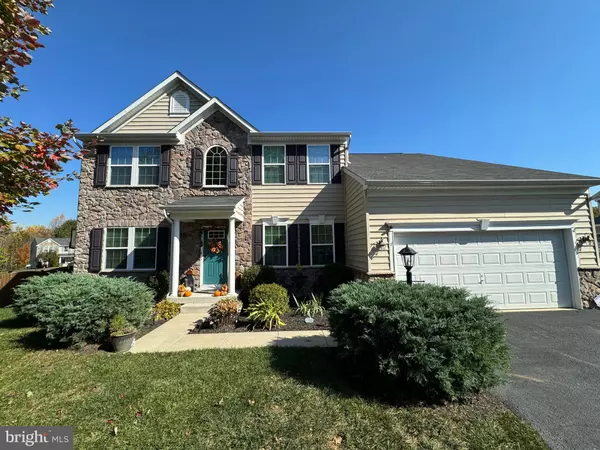For more information regarding the value of a property, please contact us for a free consultation.
7 KETTLEBROOK CT Stafford, VA 22556
Want to know what your home might be worth? Contact us for a FREE valuation!

Our team is ready to help you sell your home for the highest possible price ASAP
Key Details
Sold Price $635,000
Property Type Single Family Home
Sub Type Detached
Listing Status Sold
Purchase Type For Sale
Square Footage 3,564 sqft
Price per Sqft $178
Subdivision West Hampton Village
MLS Listing ID VAST2025540
Sold Date 01/22/24
Style Traditional
Bedrooms 5
Full Baths 4
HOA Fees $104/qua
HOA Y/N Y
Abv Grd Liv Area 2,792
Originating Board BRIGHT
Year Built 2013
Annual Tax Amount $4,386
Tax Year 2022
Lot Size 0.265 Acres
Acres 0.26
Property Description
Welcome to your dream home! This stunning 5-bedroom, 4-bathroom residence spans three luxurious levels, offering unparalleled comfort and style. Nestled on a peaceful cul-de-sac, the private entry driveway welcomes you to a world of elegance and convenience. With a 2-car garage, this home effortlessly combines practicality with sophistication.
The heart of this home is the gourmet kitchen, a culinary enthusiast's delight featuring modern appliances and a large island perfect for entertaining. Adjacent to the kitchen is a spacious dining room, ideal for hosting memorable gatherings. The main level boasts a versatile bedroom and a dedicated office space, providing flexibility for your lifestyle needs.
Step outside to your fully fenced backyard oasis, complete with a charming wooden deck, offering a serene retreat for relaxation and outdoor entertaining. The upper level features four additional bedrooms, including the owner's suite with a generously sized closet and a luxurious bathroom that epitomizes indulgence.
The fully finished basement is an entertainer's paradise, featuring a custom bar that is perfect for hosting friends and family. With a walk-up basement entry, this space seamlessly connects indoor and outdoor living. A full bathroom in the basement adds convenience and completes the lower level.
Home does have a home of choice contingency .
Call listing agent with any questions or to schedule a private tour!
Location
State VA
County Stafford
Zoning R1
Direction West
Rooms
Basement Fully Finished, Interior Access, Poured Concrete
Main Level Bedrooms 1
Interior
Interior Features Attic, Bar, Breakfast Area, Carpet, Ceiling Fan(s), Entry Level Bedroom, Family Room Off Kitchen, Floor Plan - Open, Kitchen - Eat-In, Kitchen - Island, Kitchen - Gourmet, Pantry, Primary Bath(s), Recessed Lighting
Hot Water Electric
Heating Heat Pump - Electric BackUp
Cooling Central A/C
Flooring Carpet, Ceramic Tile, Hardwood
Equipment Built-In Microwave, Dishwasher, Disposal, Exhaust Fan, Extra Refrigerator/Freezer, Oven - Single, Oven/Range - Electric, Stainless Steel Appliances, Water Heater
Furnishings No
Fireplace N
Window Features Double Pane
Appliance Built-In Microwave, Dishwasher, Disposal, Exhaust Fan, Extra Refrigerator/Freezer, Oven - Single, Oven/Range - Electric, Stainless Steel Appliances, Water Heater
Heat Source Electric
Laundry Upper Floor
Exterior
Garage Garage - Front Entry, Garage Door Opener, Inside Access
Garage Spaces 6.0
Fence Wood
Utilities Available Cable TV
Waterfront N
Water Access N
Roof Type Architectural Shingle
Street Surface Paved
Accessibility None
Road Frontage HOA
Attached Garage 2
Total Parking Spaces 6
Garage Y
Building
Lot Description Cul-de-sac, Landscaping, No Thru Street, Pipe Stem
Story 3
Foundation Slab
Sewer Public Sewer
Water Public
Architectural Style Traditional
Level or Stories 3
Additional Building Above Grade, Below Grade
Structure Type Dry Wall,Other
New Construction N
Schools
Elementary Schools Kate Waller Barrett
Middle Schools H.H. Poole
High Schools North Stafford
School District Stafford County Public Schools
Others
Pets Allowed Y
HOA Fee Include Common Area Maintenance,Trash,Snow Removal
Senior Community No
Tax ID 20XX 19
Ownership Fee Simple
SqFt Source Assessor
Security Features Smoke Detector
Acceptable Financing Cash, Conventional, FHA, USDA, VA
Horse Property N
Listing Terms Cash, Conventional, FHA, USDA, VA
Financing Cash,Conventional,FHA,USDA,VA
Special Listing Condition Standard
Pets Description No Pet Restrictions
Read Less

Bought with Amy Elisabeth Lucas • Berkshire Hathaway HomeServices PenFed Realty
GET MORE INFORMATION



