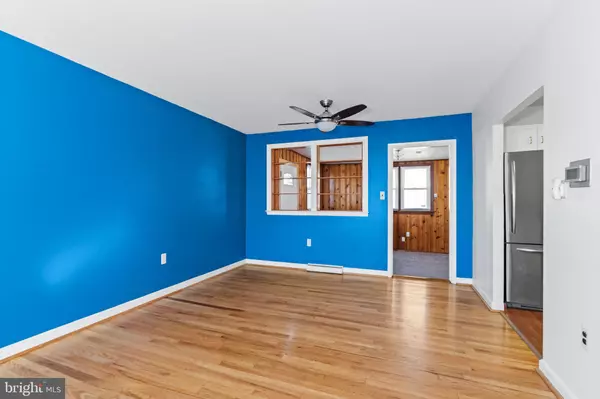For more information regarding the value of a property, please contact us for a free consultation.
225 NEW YORK AVE Claymont, DE 19703
Want to know what your home might be worth? Contact us for a FREE valuation!

Our team is ready to help you sell your home for the highest possible price ASAP
Key Details
Sold Price $265,000
Property Type Single Family Home
Sub Type Detached
Listing Status Sold
Purchase Type For Sale
Square Footage 1,150 sqft
Price per Sqft $230
Subdivision Claymont Addition
MLS Listing ID DENC2052448
Sold Date 01/16/24
Style Ranch/Rambler
Bedrooms 3
Full Baths 1
HOA Y/N N
Abv Grd Liv Area 1,150
Originating Board BRIGHT
Year Built 1960
Annual Tax Amount $1,677
Tax Year 2022
Lot Size 6,098 Sqft
Acres 0.14
Lot Dimensions 100.00 x 68.10
Property Description
Open House Cancelled Property Under Contract!!!!
Welcome to this charming 3-bedroom, 1-bath ranch home nestled in the heart of Claymont, DE. Boasting timeless elegance and comfort, this residence is a perfect blend of classic design and modern convenience.
As you step inside, you'll be greeted by the warm ambiance of hardwood floors that seamlessly flow throughout the entire home, creating a sense of continuity and style. The open concept living room and dining room provide an inviting space for both relaxation and entertainment.
The cozy family room, conveniently located off the dining room, adds an extra layer of comfort, making it an ideal spot for intimate gatherings or casual family time. Several windows flood the living spaces with natural light, creating a bright and welcoming atmosphere. While the kitchen of this charming ranch home is ready for your personal touch and customization, its generous space provides an excellent canvas for creating the culinary haven of your dreams. Imagine the possibilities as you envision modern upgrades and contemporary finishes that cater to your lifestyle. Whether you're a culinary enthusiast or simply enjoy the heart of the home, the spacious kitchen invites you to transform it into a modern masterpiece. Consider sleek countertops, stylish cabinetry, and state-of-the-art appliances to elevate both form and function. As you plan your updates, keep in mind the seamless flow between the kitchen and the adjacent dining area, creating an open and inviting space for gatherings. With the cozy family room just steps away, this home offers a perfect blend of practicality and comfort. As you explore the bedrooms, you will find well-proportioned dimensions that allow for versatile furniture arrangements, giving you the flexibility to create personalized spaces that suit your lifestyle and preferences. There are generous closets in each of the bedrooms. This home boasts updates that enhance its overall appeal, including a newer roof, windows, and HVAC system, ensuring both comfort and energy efficiency. The home features a single-car garage, providing secure parking and additional storage space. While there is no basement, the full crawl space offers ample storage options for your convenience.
For those seeking additional storage, a full attic awaits as another bonus. This residence is not just a house; it's a place to call home, offering a harmonious blend of classic charm and modern amenities.
Convenience is at your fingertips with the home's proximity to major highways and a nearby train station. This strategic location ensures easy commuting and quick access to various amenities, making it a practical choice for those who value both efficiency and connectivity.
Come and experience the comfort and style of this delightful ranch home in the heart of Claymont, DE. The home is being sold as -is and the seller will not make repairs. The home has been well cared for and loved for many years.
Location
State DE
County New Castle
Area Brandywine (30901)
Zoning NC6.5
Rooms
Main Level Bedrooms 3
Interior
Interior Features Attic, Combination Dining/Living, Kitchen - Eat-In
Hot Water Electric
Heating Heat Pump(s)
Cooling Central A/C
Flooring Hardwood
Equipment Cooktop, Dishwasher, Dryer - Electric, Oven - Wall, Water Heater, Washer - Front Loading
Fireplace N
Window Features Double Hung,Screens
Appliance Cooktop, Dishwasher, Dryer - Electric, Oven - Wall, Water Heater, Washer - Front Loading
Heat Source Electric
Laundry Main Floor
Exterior
Exterior Feature Deck(s)
Garage Garage - Front Entry, Garage - Rear Entry, Garage Door Opener
Garage Spaces 3.0
Fence Privacy, Rear
Waterfront N
Water Access N
Accessibility No Stairs
Porch Deck(s)
Attached Garage 1
Total Parking Spaces 3
Garage Y
Building
Story 1
Foundation Crawl Space, Brick/Mortar
Sewer Public Sewer
Water Public
Architectural Style Ranch/Rambler
Level or Stories 1
Additional Building Above Grade, Below Grade
New Construction N
Schools
School District Brandywine
Others
Senior Community No
Tax ID 06-084.00-044
Ownership Fee Simple
SqFt Source Assessor
Special Listing Condition Standard
Read Less

Bought with John N Lyons • Crown Homes Real Estate
GET MORE INFORMATION



