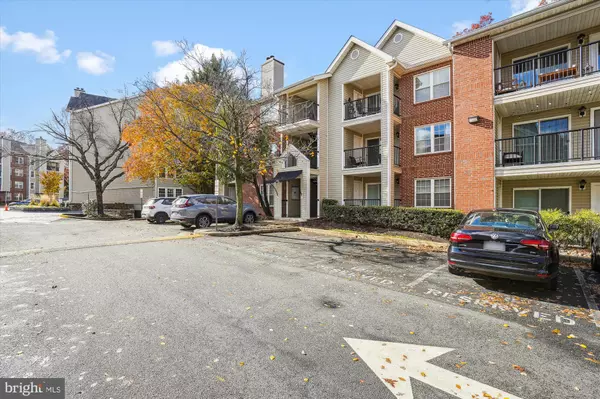For more information regarding the value of a property, please contact us for a free consultation.
3305 WYNDHAM #255 Alexandria, VA 22302
Want to know what your home might be worth? Contact us for a FREE valuation!

Our team is ready to help you sell your home for the highest possible price ASAP
Key Details
Sold Price $385,000
Property Type Condo
Sub Type Condo/Co-op
Listing Status Sold
Purchase Type For Sale
Square Footage 939 sqft
Price per Sqft $410
Subdivision Pointe At Park Center
MLS Listing ID VAAX2029406
Sold Date 12/22/23
Style Contemporary
Bedrooms 2
Full Baths 2
Condo Fees $268/mo
HOA Y/N N
Abv Grd Liv Area 939
Originating Board BRIGHT
Year Built 1990
Annual Tax Amount $3,450
Tax Year 2023
Property Description
Wonderful The Pointe at Park Center 2 bedroom/2 bath with upgraded kitchen and new paint! Both bedrooms have an ensuite bathroom! Wood burning fireplace in living room! Great balcony off the living room! Eating area right off the kitchen! Washer/dryer in the unit off the kitchen! A commuters dream with easy access to 495, 95, 395, Braddock Road, Van Dorn St, Seminary Road, I-66 and much more! One assigned parking spot! Pentagon City Metro has daily shuttle! Amenities include pool, hot tub, sauna, fitness center, community/party room, dog park, basketball courts, grilling and picnic stations, a wash station and more! Lots of restaurants and shops nearby!
Location
State VA
County Alexandria City
Zoning RC
Rooms
Other Rooms Living Room, Dining Room, Primary Bedroom, Bedroom 2, Kitchen, Bathroom 2, Primary Bathroom
Main Level Bedrooms 2
Interior
Interior Features Other, Upgraded Countertops, Primary Bath(s), Window Treatments, Wood Floors, Floor Plan - Open, Carpet, Ceiling Fan(s), Combination Dining/Living, Dining Area, Entry Level Bedroom, Kitchen - Gourmet, Walk-in Closet(s)
Hot Water Electric
Heating Forced Air
Cooling Central A/C
Fireplaces Number 1
Fireplaces Type Wood
Equipment Dishwasher, Disposal, Dryer, Exhaust Fan, Icemaker, Microwave, Oven/Range - Electric, Refrigerator, Stove, Washer
Fireplace Y
Appliance Dishwasher, Disposal, Dryer, Exhaust Fan, Icemaker, Microwave, Oven/Range - Electric, Refrigerator, Stove, Washer
Heat Source Electric
Laundry Dryer In Unit, Has Laundry, Main Floor, Washer In Unit
Exterior
Garage Spaces 1.0
Parking On Site 1
Amenities Available Basketball Courts, Common Grounds, Community Center, Exercise Room, Gated Community, Party Room, Pool - Outdoor, Recreational Center, Security, Tot Lots/Playground
Water Access N
View Trees/Woods
Accessibility None
Total Parking Spaces 1
Garage N
Building
Story 1
Unit Features Garden 1 - 4 Floors
Sewer Public Sewer
Water Public
Architectural Style Contemporary
Level or Stories 1
Additional Building Above Grade, Below Grade
New Construction N
Schools
Elementary Schools John Adams
High Schools T.C. Williams High School Minnie Howard Campus (Grade 9)
School District Alexandria City Public Schools
Others
Pets Allowed Y
HOA Fee Include Common Area Maintenance,Ext Bldg Maint,Insurance,Parking Fee,Pool(s)
Senior Community No
Tax ID 50692080
Ownership Condominium
Special Listing Condition Standard
Pets Allowed Dogs OK, Cats OK
Read Less

Bought with Linda K Robinson • Long & Foster Real Estate, Inc.


