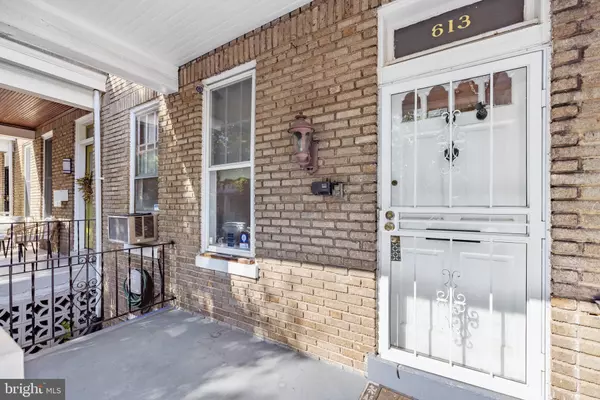For more information regarding the value of a property, please contact us for a free consultation.
613 PRINCETON PL NW Washington, DC 20010
Want to know what your home might be worth? Contact us for a FREE valuation!

Our team is ready to help you sell your home for the highest possible price ASAP
Key Details
Sold Price $715,000
Property Type Townhouse
Sub Type Interior Row/Townhouse
Listing Status Sold
Purchase Type For Sale
Square Footage 2,498 sqft
Price per Sqft $286
Subdivision Columbia Heights
MLS Listing ID DCDC2113636
Sold Date 12/18/23
Style Traditional
Bedrooms 3
Full Baths 2
HOA Y/N N
Abv Grd Liv Area 1,920
Originating Board BRIGHT
Year Built 1920
Annual Tax Amount $4,156
Tax Year 2022
Lot Size 1,885 Sqft
Acres 0.04
Property Description
Terrific renovation opportunity of classic Parkview Wardman. The classic Wardman or "Front-Porch" row house, circa 1907 were all originally designed by architect Nicholas Grimm. 613 Princeton Place is reminiscent of the classics with a traditional three window front with large porch. The interior remains classically in tact with the formal front parlor or original living room, then formal dining room with a breakfast room or porch in the rear that opens to back yard. Basement is partially finished with walk to rear and remaining original garage. Upstairs features the traditional bedrooms. Wonderful opportunity to create your dream home or develop into two, 2,000+ two level condominium units. The 600 block of Princeton Place is a quiet tree lined street adjacent to the Soldier's home. A wonderful starter home in a neighborhood rich in history. 3 block walk to metro. Ask agent about 6.5% interest rate and buy down options
Location
State DC
County Washington
Zoning RESIDENTIAL
Rooms
Basement English
Main Level Bedrooms 3
Interior
Hot Water Natural Gas
Heating Hot Water
Cooling None
Fireplace N
Heat Source Oil
Exterior
Parking Features Basement Garage
Garage Spaces 1.0
Water Access N
Accessibility None
Attached Garage 1
Total Parking Spaces 1
Garage Y
Building
Story 3
Foundation Other
Sewer Public Sewer
Water Public
Architectural Style Traditional
Level or Stories 3
Additional Building Above Grade, Below Grade
New Construction N
Schools
School District District Of Columbia Public Schools
Others
Senior Community No
Tax ID 3034//0218
Ownership Fee Simple
SqFt Source Assessor
Special Listing Condition Standard
Read Less

Bought with Kim S Holloway • Long & Foster Real Estate, Inc.
GET MORE INFORMATION



