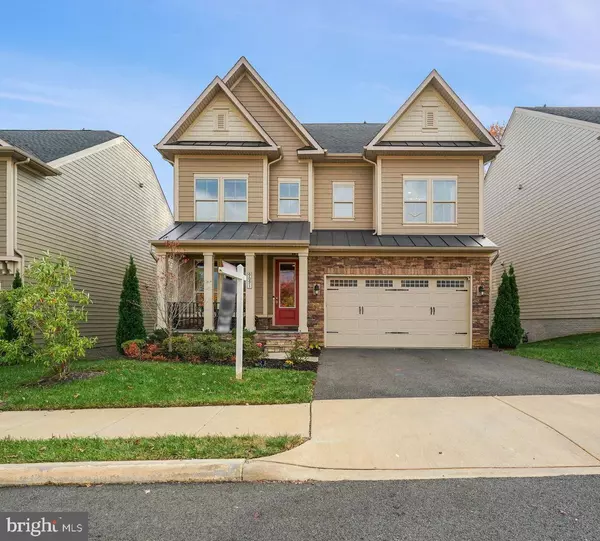For more information regarding the value of a property, please contact us for a free consultation.
9091 BEAR BRANCH PL Fairfax, VA 22031
Want to know what your home might be worth? Contact us for a FREE valuation!

Our team is ready to help you sell your home for the highest possible price ASAP
Key Details
Sold Price $1,460,000
Property Type Single Family Home
Sub Type Detached
Listing Status Sold
Purchase Type For Sale
Square Footage 5,945 sqft
Price per Sqft $245
Subdivision Woodson Square
MLS Listing ID VAFX2154230
Sold Date 12/08/23
Style Craftsman
Bedrooms 5
Full Baths 5
Half Baths 1
HOA Fees $190/mo
HOA Y/N Y
Abv Grd Liv Area 4,529
Originating Board BRIGHT
Year Built 2017
Annual Tax Amount $13,383
Tax Year 2023
Lot Size 5,099 Sqft
Acres 0.12
Property Description
OFFERS DUE BY 12pm, TUESDAY, NOVEMBER, 14th
A MUST SEE! Wonderful opportunity to own this completely upgraded NV home with almost 6,000 finished sq ft spread over 4 spacious levels making this one of the biggest homes in the community. As soon as you step up to this stunning Craftsman Style home, you are instantly greeted by a pristinely manicured front garden and an inviting and functional front porch. This well-appointed home, flooded with natural light, features 5 large bedrooms and 5 1/2 baths. On the main level you will find gleaming hardwood chestnut floors with a sun-bathed open concept living/dining area boasting a gourmet kitchen with stainless steel appliances, huge pantry, loads of cabinets, expansive quartz countertops, stylish stainless-steel hexagon tile backsplash, under- and over-cabinet lighting and a massive kitchen island with plenty of seating space. Off the kitchen you will find a large deck with fashionable (and maintenance-free) Trex decking, illuminated with in-floor and railing-mounted lighting and bistro string lights which can be controlled by the existing Alexia Show (or other smart-home device). The living room features additional upgrades such as a beautiful white natural stone wall and a white Bose Lifestyle 650 Surround Sound System (with equipment tucked discreetly away in an adjacent A/V closet). The formal dining room is impressive with its crown molding and chair rail. A Carrera marble tile wall gives the half bath a unique touch of elegance. Completing the main level is a convenient den/office area and mud room with direct access to the 2-car garage with Tesla electric charger. The second level features 4 large bedrooms – each with direct access to a full bath and plenty of closet space- the primary bedroom has two large walk-in closets; The primary spa-like bath spares no luxury, featuring a huge soaking tub, large walk-in shower with dual shower heads and four Delta Hydra Choice Body Jets and a Toto Washlet toilet. A separate, large laundry room compete this level. On the top floor you will find an additional bedroom and full bath plus loft area making for a perfect in-law/nanny/guest suite. The well-lit lower level features a family/play room with high ceilings, full-sized windows, newly installed carpeting (2023), wall projector (wired to adjacent A/V closet), wet-bar rough-ins, loads of closet/storage space and another full bathroom, as well as a separate unfinished space with dedicated outlets installed purposely for gym equipment. No expense was spared in this luxurious residence, which features large gorgeous windows (additional windows added on each floor), upgraded lighting, upgraded remote/smart window treatments, and numerous other additions throughout. See MLS documents for a fuller list of upgrades (too many to cover here). This is a commuter's dream - located just off rt 50, near rt 66 and 2 miles from 495. Under 2 miles to Vienna Metro and Mosiac District. Several grocery stores, Starbucks and Amazon Fresh nearby. Walking distance to Accotink Stream Trail/Cross County Connector Trail and Eakin Community Park. Less than 1 mile to Scout on the Circle Plaza; nearby playgrounds include Towers Park Playground and Van Dyke Park Playground. This house has it all!! Professional photos coming Friday Nov 10. Open House Sunday November 12, 1-4pm. You don't want to miss this one!
Location
State VA
County Fairfax
Zoning 150
Rooms
Other Rooms Living Room, Dining Room, Kitchen, Family Room, Laundry, Loft, Mud Room, Office, Utility Room
Basement Fully Finished, Heated, Outside Entrance, Rear Entrance, Sump Pump, Walkout Level, Windows, Interior Access
Interior
Interior Features Attic, Breakfast Area, Carpet, Chair Railings, Combination Dining/Living, Combination Kitchen/Dining, Combination Kitchen/Living, Crown Moldings, Dining Area, Efficiency, Family Room Off Kitchen, Floor Plan - Open, Kitchen - Eat-In, Kitchen - Gourmet, Kitchen - Island, Kitchen - Table Space, Pantry, Primary Bath(s), Recessed Lighting, Soaking Tub, Sound System, Stall Shower, Tub Shower, Upgraded Countertops, Walk-in Closet(s), Window Treatments, Wood Floors, Other
Hot Water Natural Gas
Heating Heat Pump(s)
Cooling Central A/C, Dehumidifier
Flooring Carpet, Hardwood, Tile/Brick
Equipment Built-In Microwave, Dishwasher, Disposal, Dryer - Electric, Exhaust Fan, Extra Refrigerator/Freezer, Humidifier, Oven - Double, Washer - Front Loading, Water Heater, Stainless Steel Appliances, Cooktop
Furnishings No
Fireplace N
Appliance Built-In Microwave, Dishwasher, Disposal, Dryer - Electric, Exhaust Fan, Extra Refrigerator/Freezer, Humidifier, Oven - Double, Washer - Front Loading, Water Heater, Stainless Steel Appliances, Cooktop
Heat Source Natural Gas
Laundry Upper Floor
Exterior
Exterior Feature Deck(s), Porch(es)
Parking Features Additional Storage Area, Garage Door Opener, Inside Access, Other
Garage Spaces 2.0
Water Access N
Accessibility None
Porch Deck(s), Porch(es)
Attached Garage 2
Total Parking Spaces 2
Garage Y
Building
Story 4
Foundation Slab
Sewer Public Sewer
Water Public
Architectural Style Craftsman
Level or Stories 4
Additional Building Above Grade, Below Grade
Structure Type Dry Wall
New Construction N
Schools
School District Fairfax County Public Schools
Others
Pets Allowed Y
HOA Fee Include Common Area Maintenance,Snow Removal,Trash
Senior Community No
Tax ID 0484 31 0004
Ownership Fee Simple
SqFt Source Assessor
Security Features Exterior Cameras,Smoke Detector,Electric Alarm
Acceptable Financing Cash, Conventional, FHA, VA
Listing Terms Cash, Conventional, FHA, VA
Financing Cash,Conventional,FHA,VA
Special Listing Condition Standard
Pets Allowed No Pet Restrictions
Read Less

Bought with Alexander Irmer • McEnearney Associates, Inc.


