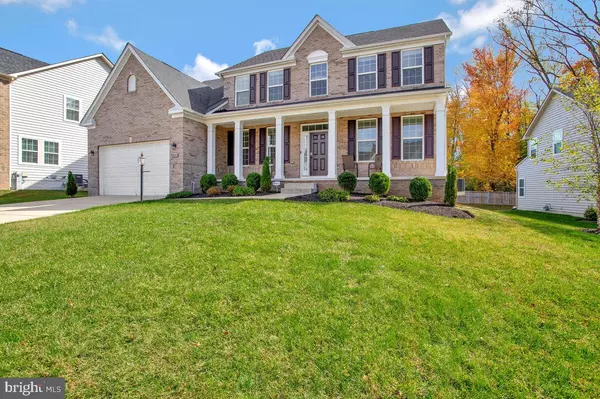For more information regarding the value of a property, please contact us for a free consultation.
14203 TULIP REACH CT Bowie, MD 20720
Want to know what your home might be worth? Contact us for a FREE valuation!

Our team is ready to help you sell your home for the highest possible price ASAP
Key Details
Sold Price $810,000
Property Type Single Family Home
Sub Type Detached
Listing Status Sold
Purchase Type For Sale
Square Footage 3,104 sqft
Price per Sqft $260
Subdivision Fairwood
MLS Listing ID MDPG2092922
Sold Date 11/27/23
Style Colonial
Bedrooms 6
Full Baths 4
HOA Fees $188/mo
HOA Y/N Y
Abv Grd Liv Area 3,104
Originating Board BRIGHT
Year Built 2017
Annual Tax Amount $376
Tax Year 2022
Lot Size 0.251 Acres
Acres 0.25
Property Description
Don’t miss this gorgeous 6 bedroom, 4 full bath home located in a private cul-de-sac in the sought-after Fairwood Community. This almost 5,000 total sqft home is freshly painted with new carpet throughout! It boasts a main level bedroom and full bath and a basement level theatre room outfitted with surround sound, projector, theatre chairs, and mounted 120 " audio movie screen! The Kitchen is equipped with stainless steel appliances, granite countertops, island with seating, in addition to a breakfast area and a huge walk-in pantry! The family room is right off the kitchen and showcases a stone gas fireplace and 75" mounted TV. Beautiful hardwood steps lead upstairs to 4 bedrooms, 2 full bathrooms, and a laundry room with a luxury washer/dryer. The fully finished basement offers the theatre room along with a wet bar, wine storage, and refrigerator. In addition to a massive entertainment area, separate workout room area, oversized basement bedroom with walk-in closet, and connected full bathroom!
Fairwood Community is about 20 minutes to Washington DC and Annapolis, MD. The sought-after community features a shopping center with a grocery store, eateries, hair salon, nail shop, gas station, Urgent Care center, and gym just minutes away from home. The Community also features miles of biking and hiking trails, pools, Club House, playgrounds, soccer and football fields, and tennis courts! Everyone wants to call this community home! This home and community has all you need and more! Don’t miss out, SCHEDULE A SHOWING NOW! Enjoy hosting Thanksgiving in your beautiful new home!
Location
State MD
County Prince Georges
Zoning LMXC
Rooms
Basement Fully Finished, Full, Walkout Level
Main Level Bedrooms 1
Interior
Interior Features Attic, Curved Staircase, Kitchen - Gourmet, Breakfast Area, Ceiling Fan(s), Combination Kitchen/Dining, Entry Level Bedroom, Formal/Separate Dining Room, Kitchen - Island, Family Room Off Kitchen, Wet/Dry Bar, Butlers Pantry, Crown Moldings, Floor Plan - Open, Recessed Lighting
Hot Water Natural Gas
Heating Central
Cooling Central A/C
Flooring Carpet, Hardwood
Fireplaces Number 1
Fireplaces Type Stone, Gas/Propane
Equipment Built-In Microwave, Built-In Range, Dryer, Disposal, Dryer - Front Loading, Refrigerator, Stainless Steel Appliances, Washer, Icemaker, Cooktop, Dryer - Electric, Stove, Range Hood
Fireplace Y
Appliance Built-In Microwave, Built-In Range, Dryer, Disposal, Dryer - Front Loading, Refrigerator, Stainless Steel Appliances, Washer, Icemaker, Cooktop, Dryer - Electric, Stove, Range Hood
Heat Source Natural Gas
Laundry Upper Floor
Exterior
Exterior Feature Porch(es)
Garage Built In, Garage Door Opener, Garage - Front Entry, Inside Access
Garage Spaces 2.0
Utilities Available Natural Gas Available
Water Access N
Accessibility 32\"+ wide Doors
Porch Porch(es)
Attached Garage 2
Total Parking Spaces 2
Garage Y
Building
Story 3
Foundation Permanent
Sewer Public Sewer
Water Public
Architectural Style Colonial
Level or Stories 3
Additional Building Above Grade, Below Grade
Structure Type 2 Story Ceilings,Cathedral Ceilings,Vaulted Ceilings
New Construction N
Schools
School District Prince George'S County Public Schools
Others
Senior Community No
Tax ID 17073856374
Ownership Fee Simple
SqFt Source Assessor
Acceptable Financing Cash, Conventional, FHA, VA
Horse Property N
Listing Terms Cash, Conventional, FHA, VA
Financing Cash,Conventional,FHA,VA
Special Listing Condition Standard
Read Less

Bought with Melissa Ebong • Keller Williams Capital Properties
GET MORE INFORMATION



