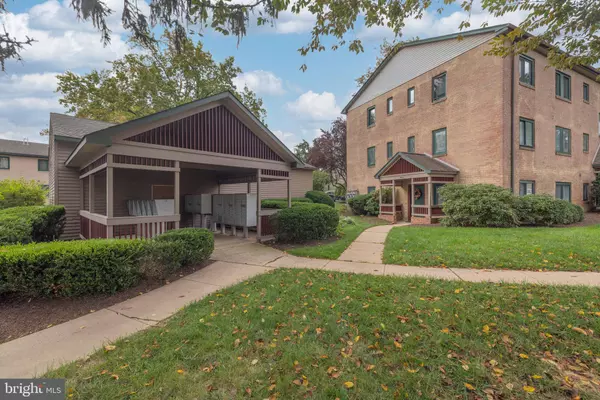For more information regarding the value of a property, please contact us for a free consultation.
4801 CENTER TER #4801 Wilmington, DE 19802
Want to know what your home might be worth? Contact us for a FREE valuation!

Our team is ready to help you sell your home for the highest possible price ASAP
Key Details
Sold Price $176,000
Property Type Condo
Sub Type Condo/Co-op
Listing Status Sold
Purchase Type For Sale
Subdivision Paladin Club
MLS Listing ID DENC2050082
Sold Date 11/27/23
Style Unit/Flat
Bedrooms 2
Full Baths 1
Condo Fees $253/mo
HOA Y/N N
Originating Board BRIGHT
Year Built 1998
Annual Tax Amount $1,553
Tax Year 2022
Lot Dimensions 0.00 x 0.00
Property Description
Nestled in the sought-after Paladin Club community in Wilmington, Delaware, 4801 Center Terrace is a fully renovated two-bedroom, one-bathroom sanctuary that seamlessly blends modern elegance with timeless charm. The open-concept living space boasts brand new flooring, fresh paint, and large windows that flood the space with natural light. The chef's dream kitchen features top-of-the-line stainless steel appliances, a sleek faucet, and a garbage disposal. Enjoy access to the community's outstanding amenities, including a fitness center and swimming pool. With a prime location offering easy access to downtown Wilmington and major transportation routes, this residence presents an extraordinary opportunity for luxurious, turnkey living in one of Delaware's most prestigious communities. Not to mention, this home features a private entrance, offering both convenience and privacy. Don't wait—schedule your tour today and experience the best of Paladin Club living!
Location
State DE
County New Castle
Area Brandywine (30901)
Zoning NCAP
Rooms
Main Level Bedrooms 2
Interior
Hot Water Natural Gas
Heating Forced Air
Cooling Central A/C
Fireplace N
Heat Source Natural Gas
Exterior
Amenities Available Club House, Fitness Center, Pool - Outdoor, Pool - Indoor, Tennis Courts
Water Access N
Accessibility None
Garage N
Building
Story 1
Unit Features Garden 1 - 4 Floors
Sewer Public Sewer
Water Public
Architectural Style Unit/Flat
Level or Stories 1
Additional Building Above Grade, Below Grade
New Construction N
Schools
School District Brandywine
Others
Pets Allowed Y
HOA Fee Include Lawn Maintenance,Trash,Health Club,Recreation Facility,Snow Removal,Pool(s)
Senior Community No
Tax ID 06-149.00-062.C.4801
Ownership Condominium
Acceptable Financing Conventional, Cash
Listing Terms Conventional, Cash
Financing Conventional,Cash
Special Listing Condition Standard
Pets Description Dogs OK, Cats OK
Read Less

Bought with Robert Hoesterey • Crown Homes Real Estate
GET MORE INFORMATION



