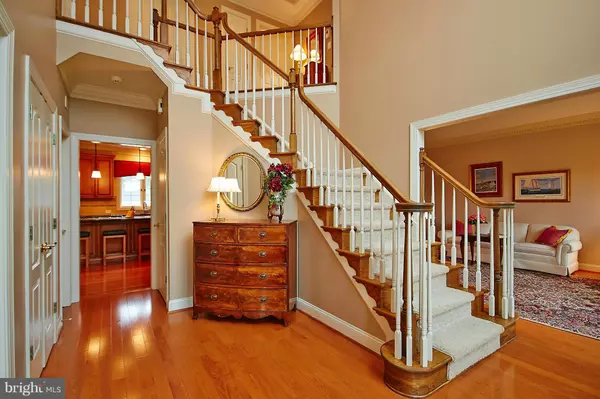For more information regarding the value of a property, please contact us for a free consultation.
540 JACKSON TAVERN WAY Great Falls, VA 22066
Want to know what your home might be worth? Contact us for a FREE valuation!

Our team is ready to help you sell your home for the highest possible price ASAP
Key Details
Sold Price $1,124,900
Property Type Single Family Home
Sub Type Detached
Listing Status Sold
Purchase Type For Sale
Square Footage 4,222 sqft
Price per Sqft $266
Subdivision Great Falls West
MLS Listing ID 1001865695
Sold Date 03/16/16
Style Colonial
Bedrooms 4
Full Baths 4
Half Baths 1
HOA Fees $80/mo
HOA Y/N Y
Abv Grd Liv Area 3,138
Originating Board MRIS
Year Built 1994
Annual Tax Amount $12,278
Tax Year 2015
Lot Size 1.722 Acres
Acres 1.72
Property Description
House Beautiful! Renovated dream kitchen. Family rm spills out to MAG-nificent screened porch. Did I mention the view? Experience the WOW-factor as you sip a glass of wine on the porch w/ awesome view of resort-like pool & bkyd paradise OR enjoy spectacular sunsets. Holiday-sized DR. Mn lvl ofc. Skylit master BA. Generous-sized BRs. Daylite rec rm w/ natural lite & full bath.Cul-de-sac.WON'T LAST!
Location
State VA
County Fairfax
Zoning 100
Rooms
Other Rooms Living Room, Dining Room, Primary Bedroom, Bedroom 2, Bedroom 3, Bedroom 4, Kitchen, Game Room, Family Room, Breakfast Room, Study, Other, Storage Room, Workshop
Basement Outside Entrance, Rear Entrance, Sump Pump, Daylight, Full, Fully Finished, Walkout Level, Heated, Improved
Interior
Interior Features Kitchen - Gourmet, Kitchen - Island, Breakfast Area, Family Room Off Kitchen, Dining Area, Wood Floors, Window Treatments, Built-Ins, Crown Moldings, Curved Staircase, Primary Bath(s), Chair Railings, Recessed Lighting, Floor Plan - Open
Hot Water Natural Gas
Heating Forced Air, Zoned
Cooling Ceiling Fan(s), Central A/C, Programmable Thermostat, Zoned
Fireplaces Number 1
Fireplaces Type Gas/Propane, Screen
Equipment Cooktop, Dishwasher, Disposal, Dryer, Icemaker, Microwave, Oven - Double, Oven - Self Cleaning, Oven - Wall, Oven/Range - Gas, Refrigerator, Washer, Water Dispenser
Fireplace Y
Window Features Bay/Bow,Double Pane,Skylights
Appliance Cooktop, Dishwasher, Disposal, Dryer, Icemaker, Microwave, Oven - Double, Oven - Self Cleaning, Oven - Wall, Oven/Range - Gas, Refrigerator, Washer, Water Dispenser
Heat Source Natural Gas
Exterior
Exterior Feature Screened
Garage Garage - Side Entry
Fence Rear
Pool In Ground
Utilities Available Fiber Optics Available
Amenities Available Common Grounds
Waterfront N
Water Access N
Accessibility None
Porch Screened
Garage N
Private Pool Y
Building
Lot Description Backs to Trees, Cul-de-sac, Landscaping
Story 3+
Sewer Public Sewer
Water Public
Architectural Style Colonial
Level or Stories 3+
Additional Building Above Grade, Below Grade, Cabana/Pool House
Structure Type 9'+ Ceilings
New Construction N
Schools
Elementary Schools Forestville
Middle Schools Cooper
High Schools Langley
School District Fairfax County Public Schools
Others
HOA Fee Include Common Area Maintenance,Snow Removal,Trash
Senior Community No
Tax ID 2-4-9- -28
Ownership Fee Simple
Security Features Security System
Special Listing Condition Standard
Read Less

Bought with Zahid "Zach" Abbasi • RE/MAX Real Estate Connections
GET MORE INFORMATION



