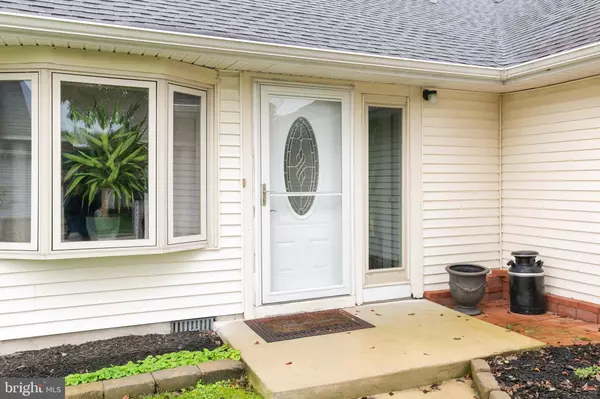For more information regarding the value of a property, please contact us for a free consultation.
20 PELHAM RD Marlton, NJ 08053
Want to know what your home might be worth? Contact us for a FREE valuation!

Our team is ready to help you sell your home for the highest possible price ASAP
Key Details
Sold Price $420,000
Property Type Single Family Home
Sub Type Detached
Listing Status Sold
Purchase Type For Sale
Square Footage 1,650 sqft
Price per Sqft $254
Subdivision Willow Ridge
MLS Listing ID NJBL2053774
Sold Date 10/31/23
Style Ranch/Rambler
Bedrooms 3
Full Baths 2
HOA Y/N N
Abv Grd Liv Area 1,650
Originating Board BRIGHT
Year Built 1977
Annual Tax Amount $6,751
Tax Year 2022
Lot Size 10,890 Sqft
Acres 0.25
Lot Dimensions 0.00 x 0.00
Property Description
HIGHEST AND BEST OFFERS BY MONDAY, OCTOBER 2ND AT 12:00 NOON. Nestled within the desirable Willow Ridge development, this spacious ranch-style home offers a perfect blend of contemporary living and timeless charm. Boasting 3 bedrooms and 2 full bathrooms, this meticulously maintained property provides ample space for comfortable family living. The kitchen has been tastefully updated with elegant granite countertops and newer stainless steel appliances, while the eat-in kitchen area offers a cozy spot for casual meals. Hardwood flooring graces the foyer and dining room, adding warmth and sophistication. The living room features a cathedral ceiling, creating an inviting atmosphere for relaxation and entertainment.
The primary bedroom serves as a tranquil retreat with an ensuite bathroom and a stylish barn door for added character. Both bathrooms in the home have been thoughtfully updated, showcasing modern fixtures and finishes. At the rear of the home, a delightful four seasons room provides a versatile space that can be enjoyed year-round, offering scenic views of the wooded backyard. The attached two-car garage ensures ample storage and convenience for vehicles and belongings.
Outside, the wooded backyard offers privacy and tranquility, creating a serene oasis for outdoor activities and relaxation. Whether you're sipping your morning coffee on the back patio or hosting a barbecue with friends, this space will become your own personal haven.
Located in a prime spot with easy access to schools, parks, shopping, and major commuter routes, this home provides the perfect opportunity to experience modern comfort and convenience in a highly sought-after neighborhood. Schedule a viewing today and make this Willow Ridge gem your new home
Location
State NJ
County Burlington
Area Evesham Twp (20313)
Zoning MD
Rooms
Other Rooms Living Room, Dining Room, Primary Bedroom, Bedroom 2, Kitchen, Bedroom 1, Other, Attic
Main Level Bedrooms 3
Interior
Interior Features Kitchen - Eat-In
Hot Water Natural Gas
Heating Forced Air
Cooling Central A/C
Flooring Carpet, Stone, Wood
Equipment Disposal
Fireplace N
Window Features Bay/Bow
Appliance Disposal
Heat Source Natural Gas
Laundry Main Floor
Exterior
Garage Garage Door Opener, Oversized
Garage Spaces 2.0
Utilities Available Cable TV
Water Access N
Roof Type Pitched,Shingle
Accessibility None
Attached Garage 2
Total Parking Spaces 2
Garage Y
Building
Story 1
Foundation Crawl Space
Sewer Public Sewer
Water Public
Architectural Style Ranch/Rambler
Level or Stories 1
Additional Building Above Grade, Below Grade
New Construction N
Schools
Elementary Schools Marlton Elementary
Middle Schools Marlton Middle M.S.
High Schools Cherokee H.S.
School District Evesham Township
Others
Senior Community No
Tax ID 13-00035 01-00010
Ownership Fee Simple
SqFt Source Estimated
Special Listing Condition Standard
Read Less

Bought with Non Member • Non Subscribing Office
GET MORE INFORMATION



