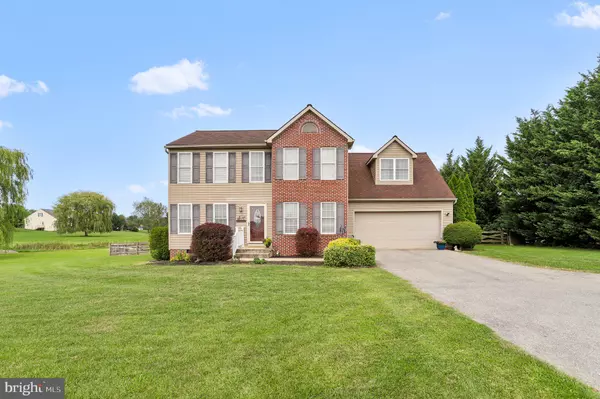For more information regarding the value of a property, please contact us for a free consultation.
13524 WELLSPRING DR Hagerstown, MD 21740
Want to know what your home might be worth? Contact us for a FREE valuation!

Our team is ready to help you sell your home for the highest possible price ASAP
Key Details
Sold Price $455,000
Property Type Single Family Home
Sub Type Detached
Listing Status Sold
Purchase Type For Sale
Square Footage 2,158 sqft
Price per Sqft $210
Subdivision Maugans Meadows
MLS Listing ID MDWA2017120
Sold Date 11/03/23
Style Colonial
Bedrooms 4
Full Baths 2
Half Baths 1
HOA Y/N N
Abv Grd Liv Area 2,158
Originating Board BRIGHT
Year Built 2005
Annual Tax Amount $2,643
Tax Year 2022
Lot Size 2.060 Acres
Acres 2.06
Property Description
Nestled in the peaceful, serene setting of Maugans Meadows, this beautifully updated (major renovations in 2020), spacious 4-bedroom, 2.5-bathroom home offers the unique blend of space and convenience, perfect for growing families and those who love to entertain!
With just over 2 acres of land to call your own, this property is well-suited to those seeking a peaceful retreat away from the hustle and bustle of city living. The large, level lot will not disappoint offering both privacy and a neighborhood setting.
As you enter the home, you’re greeted with a large living room to the left, followed by a flex space that could be used as a playroom, office or additional family room. Off to the right, is the bright and sunny dining room, leading to the kitchen and breakfast nook area. The kitchen is a baker’s dream, with modern stainless steel appliances, including a Flex Duo stove offering convection or standard cooking with single or double oven cooking capabilities. The kitchen cabinetry has been upgraded with custom drawer slides, great for organization and ease of use during prep time. The laundry sits off of the kitchen space with almost new, Smart Washer and Dryer complete with steam settings in both! Through the hall you’ll find an updated ½ bath with modern wood accents and access to the 2nd level via the hardwood staircase showcasing the updated banister and railings. The open staircase leads to the 2nd level which offers 3 generously sized bedrooms, a full hall bath and an owner’s bedroom complete with an en suite bath, for a total of 4 bedrooms! The owner’s bath has been completely renovated to include: barn door entry, a beautiful soaking tub, walk-in shower with tiled walls and niches and a gorgeous double vanity with sliding doors for easy access. This home was built with storage in mind. There are 2 large hall closets on the 2nd level and an additional walk in closet in one of the 3 guest bedrooms. Additional storage space is located under the staircase on the main level as well!
Step just outside the kitchen and you’ll find your own private oasis. Fall in LOVE with the oversized pool and stunning backyard space created for those who love to entertain and enjoy the outdoors, yet long for peaceful, countryside surroundings. The professionally maintained, inground pool is perfect for hot summer days, while the surrounding patio area provides ample space for dining, family game night and relaxation. Owner just planted 15 Green Giants along the border of the fence to enhance privacy for years to come! The sprawling, level yard, both front and back, offers plenty of room for kids and pets to play or for the avid gardener to cultivate their dream space given plenty of sunshine and mature trees lining the border of the property.
The home has been well-maintained and recent renovations add to the beauty of this versatile floor plan. In addition, new upper level A/C unit was installed in 2023! Located just minutes away from local amenities and attractions, this home truly has it all. Don’t miss out on the opportunity to make this stunning property yours today!
Location
State MD
County Washington
Zoning RT
Rooms
Other Rooms Dining Room, Primary Bedroom, Bedroom 2, Bedroom 3, Bedroom 4, Kitchen, Family Room, Den, Bathroom 2, Primary Bathroom
Interior
Interior Features Breakfast Area, Ceiling Fan(s), Dining Area, Kitchen - Island, Recessed Lighting, Soaking Tub, Tub Shower, Wainscotting, Window Treatments, Other, Chair Railings, Crown Moldings
Hot Water Electric
Heating Heat Pump(s)
Cooling Central A/C
Flooring Laminated
Fireplaces Number 1
Fireplaces Type Electric
Equipment Built-In Microwave, Dishwasher, Disposal, Exhaust Fan, Icemaker, Refrigerator, Stainless Steel Appliances, Washer, Oven - Double, Dryer - Electric
Fireplace Y
Window Features Screens
Appliance Built-In Microwave, Dishwasher, Disposal, Exhaust Fan, Icemaker, Refrigerator, Stainless Steel Appliances, Washer, Oven - Double, Dryer - Electric
Heat Source Electric
Laundry Main Floor
Exterior
Exterior Feature Patio(s)
Garage Garage - Front Entry
Garage Spaces 12.0
Fence Partially, Wood
Pool In Ground
Water Access N
View Pasture
Roof Type Architectural Shingle
Street Surface Paved
Accessibility None
Porch Patio(s)
Attached Garage 2
Total Parking Spaces 12
Garage Y
Building
Lot Description Cleared, Front Yard, Level, Private, SideYard(s)
Story 2
Foundation Crawl Space
Sewer Public Sewer
Water Public
Architectural Style Colonial
Level or Stories 2
Additional Building Above Grade, Below Grade
Structure Type Dry Wall
New Construction N
Schools
School District Washington County Public Schools
Others
Pets Allowed Y
Senior Community No
Tax ID 2213025150
Ownership Fee Simple
SqFt Source Assessor
Security Features Electric Alarm
Acceptable Financing Cash, Conventional, FHA, USDA, VA
Listing Terms Cash, Conventional, FHA, USDA, VA
Financing Cash,Conventional,FHA,USDA,VA
Special Listing Condition Standard
Pets Description No Pet Restrictions
Read Less

Bought with Shannon Steenburg • RE/MAX Results
GET MORE INFORMATION



