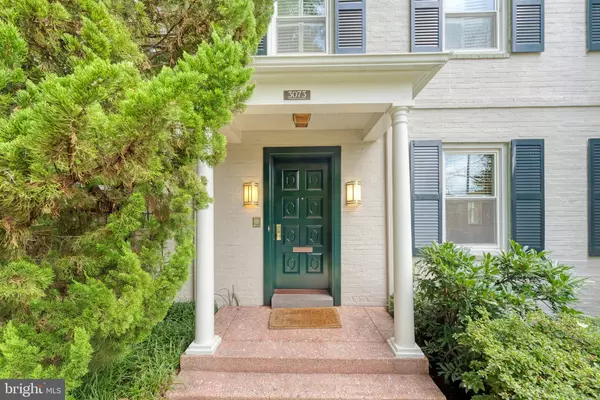For more information regarding the value of a property, please contact us for a free consultation.
3073 CLEVELAND AVE NW Washington, DC 20008
Want to know what your home might be worth? Contact us for a FREE valuation!

Our team is ready to help you sell your home for the highest possible price ASAP
Key Details
Sold Price $1,860,000
Property Type Single Family Home
Sub Type Detached
Listing Status Sold
Purchase Type For Sale
Square Footage 3,123 sqft
Price per Sqft $595
Subdivision Woodley
MLS Listing ID DCDC2111092
Sold Date 10/27/23
Style Colonial
Bedrooms 4
Full Baths 3
Half Baths 2
HOA Y/N N
Abv Grd Liv Area 2,483
Originating Board BRIGHT
Year Built 1941
Annual Tax Amount $13,509
Tax Year 2022
Lot Size 5,584 Sqft
Acres 0.13
Property Description
Welcome to this handsome and updated colonial home nestled in the vibrant Woodley/Mass. Heights neighborhood. This move-in ready home features 4 bedrooms, 3 full baths, and 2 half baths, making it the perfect sanctuary for your family. Step inside and be greeted by an expansive first floor that offers ample space for relaxation and entertaining. The large sunroom/breakfast room is flooded with natural light, creating a warm and inviting atmosphere to start your day. The spacious family room boasts built-in bookcases and French doors that open up to a charming flagstone patio, seamlessly blending indoor and outdoor living. The 2nd level primary bedroom has been expanded to incorporate a terrific primary bathroom with a double vanity, large shower and Jacuzzi tub, and skylight, providing a tranquil retreat at the end of each day. There are two additional bedrooms on this level and a renovated hall bath. The top level features a treetop bedroom and bath. The lower level is a hidden gem, featuring a large recreation room that can be transformed to suit your needs. Whether you envision a home theater, a playroom for the kids, or a home gym, the possibilities are endless. Outside, you'll find lovely landscaping, a large deck, a patio, and mature plantings that create a serene outdoor oasis. Imagine hosting summer barbecues or enjoying a cup of coffee surrounded by the beauty of nature. Parking will be a breeze with space for two or more cars, ensuring convenience for you and your guests. Located just 0.6 miles from the Woodley Park metro station, this home offers easy access to the city's amenities. Enjoy a plethora of dining options, shops, and entertainment venues right at your doorstep. Nature enthusiasts will appreciate the proximity to Rock Creek Park. Don't miss the chance to make this exceptional home yours.
Location
State DC
County Washington
Zoning R-1B
Rooms
Basement Connecting Stairway, Daylight, Partial, Windows, Partially Finished
Interior
Interior Features Built-Ins, Carpet, Cedar Closet(s), Ceiling Fan(s), Family Room Off Kitchen, Floor Plan - Traditional, Formal/Separate Dining Room, Primary Bath(s), Recessed Lighting, Skylight(s), Stall Shower, Walk-in Closet(s), Window Treatments, Wood Floors, Upgraded Countertops
Hot Water Natural Gas
Cooling Central A/C, Ceiling Fan(s), Zoned
Flooring Hardwood, Carpet
Fireplaces Number 2
Fireplaces Type Wood
Equipment Built-In Microwave, Dishwasher, Disposal, Dryer - Front Loading, Oven - Single, Refrigerator, Stainless Steel Appliances, Washer - Front Loading, Range Hood, Stove
Fireplace Y
Window Features Skylights
Appliance Built-In Microwave, Dishwasher, Disposal, Dryer - Front Loading, Oven - Single, Refrigerator, Stainless Steel Appliances, Washer - Front Loading, Range Hood, Stove
Heat Source Natural Gas
Laundry Lower Floor
Exterior
Garage Spaces 3.0
Fence Partially, Wrought Iron
Water Access N
Accessibility None
Total Parking Spaces 3
Garage N
Building
Lot Description Landscaping, Private
Story 4
Foundation Block
Sewer Public Sewer
Water Public
Architectural Style Colonial
Level or Stories 4
Additional Building Above Grade, Below Grade
Structure Type High
New Construction N
Schools
Elementary Schools Oyster-Adams Bilingual School
Middle Schools Oyster-Adams Bilingual School
High Schools Jackson-Reed
School District District Of Columbia Public Schools
Others
Senior Community No
Tax ID 2128//0006
Ownership Fee Simple
SqFt Source Assessor
Acceptable Financing Cash, Conventional
Listing Terms Cash, Conventional
Financing Cash,Conventional
Special Listing Condition Standard
Read Less

Bought with Heather H Bennett • Prevu Real Estate, LLC
GET MORE INFORMATION



