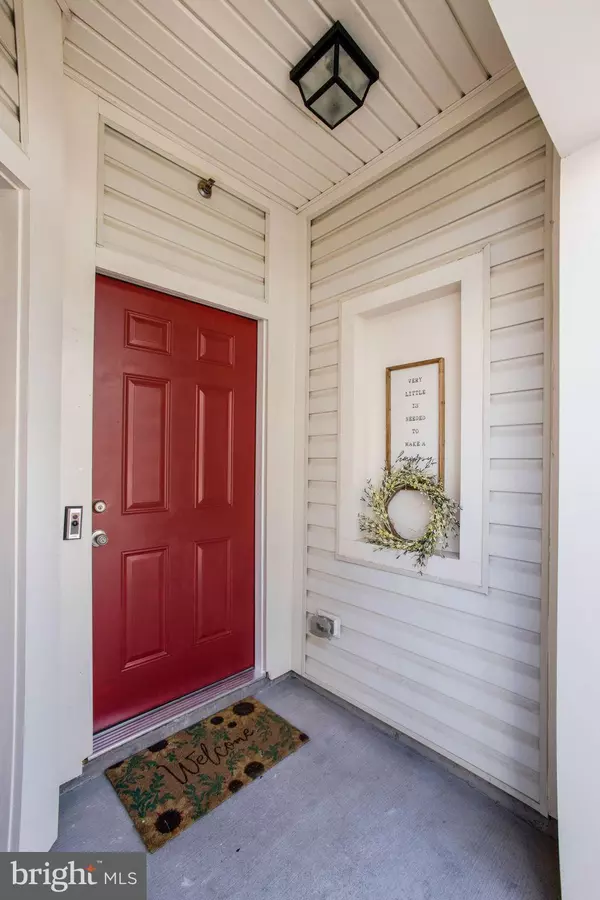For more information regarding the value of a property, please contact us for a free consultation.
41845 INSPIRATION TER Aldie, VA 20105
Want to know what your home might be worth? Contact us for a FREE valuation!

Our team is ready to help you sell your home for the highest possible price ASAP
Key Details
Sold Price $475,000
Property Type Condo
Sub Type Condo/Co-op
Listing Status Sold
Purchase Type For Sale
Square Footage 2,638 sqft
Price per Sqft $180
Subdivision Condominiums At Kirkpatr
MLS Listing ID VALO2058574
Sold Date 10/25/23
Style Colonial
Bedrooms 3
Full Baths 2
Half Baths 1
Condo Fees $404/mo
HOA Y/N N
Abv Grd Liv Area 2,638
Originating Board BRIGHT
Year Built 2007
Annual Tax Amount $4,349
Tax Year 2023
Property Description
*** Welcome to this wonderfully maintained 3 Bed/ 2.5 Bath Townhouse- Style Condo w/ 2638 SQFT + attached 1-car garage. This top 2-level floor plan is everyone's favorite because of it open concept spaces and large bedrooms. Relax & Entertain in the huge kitchen open to the Family Room. The gourmet kitchen has a large island with comfortable seating for two. The tall 42" kitchen cabinets offer plenty of storage space. Upstairs: Your massive primary bedroom has 2 walk-in closets. The primary full bathroom has 2 vanities & huge party shower. Your laundry room is easily accessible on the upper-bedroom level *** Best of all ... it's part of the Kirkpatrick Farms neighborhood w/ very popular school districts ***
Location
State VA
County Loudoun
Zoning PDH4
Direction Northwest
Rooms
Other Rooms Living Room, Dining Room, Primary Bedroom, Bedroom 2, Bedroom 3, Kitchen, Breakfast Room, Laundry
Interior
Interior Features Kitchen - Efficiency, Breakfast Area, Crown Moldings, Window Treatments, Primary Bath(s), Recessed Lighting, Carpet, Floor Plan - Open, Kitchen - Island
Hot Water Natural Gas
Heating Forced Air
Cooling Central A/C
Equipment Exhaust Fan, Oven/Range - Electric, Microwave, Refrigerator, Icemaker, Disposal, Dishwasher, Dryer, Washer, Stove
Furnishings No
Fireplace N
Appliance Exhaust Fan, Oven/Range - Electric, Microwave, Refrigerator, Icemaker, Disposal, Dishwasher, Dryer, Washer, Stove
Heat Source Natural Gas
Laundry Upper Floor, Washer In Unit, Dryer In Unit, Has Laundry
Exterior
Exterior Feature Deck(s)
Garage Garage - Rear Entry
Garage Spaces 1.0
Utilities Available Under Ground
Amenities Available Basketball Courts, Bike Trail, Community Center, Exercise Room, Fitness Center, Pool - Outdoor, Tot Lots/Playground, Tennis Courts
Waterfront N
Water Access N
Accessibility None
Porch Deck(s)
Attached Garage 1
Total Parking Spaces 1
Garage Y
Building
Lot Description Landscaping
Story 2
Foundation Slab
Sewer Public Sewer
Water Public
Architectural Style Colonial
Level or Stories 2
Additional Building Above Grade, Below Grade
New Construction N
Schools
Elementary Schools Pinebrook
Middle Schools Mercer
High Schools John Champe
School District Loudoun County Public Schools
Others
Pets Allowed Y
HOA Fee Include Pool(s),Snow Removal,Trash
Senior Community No
Tax ID 206351956006
Ownership Condominium
Acceptable Financing Cash, Conventional, FHA, VA
Horse Property N
Listing Terms Cash, Conventional, FHA, VA
Financing Cash,Conventional,FHA,VA
Special Listing Condition Standard
Pets Description No Pet Restrictions
Read Less

Bought with Michael C Rush • Long & Foster Real Estate, Inc.
GET MORE INFORMATION



